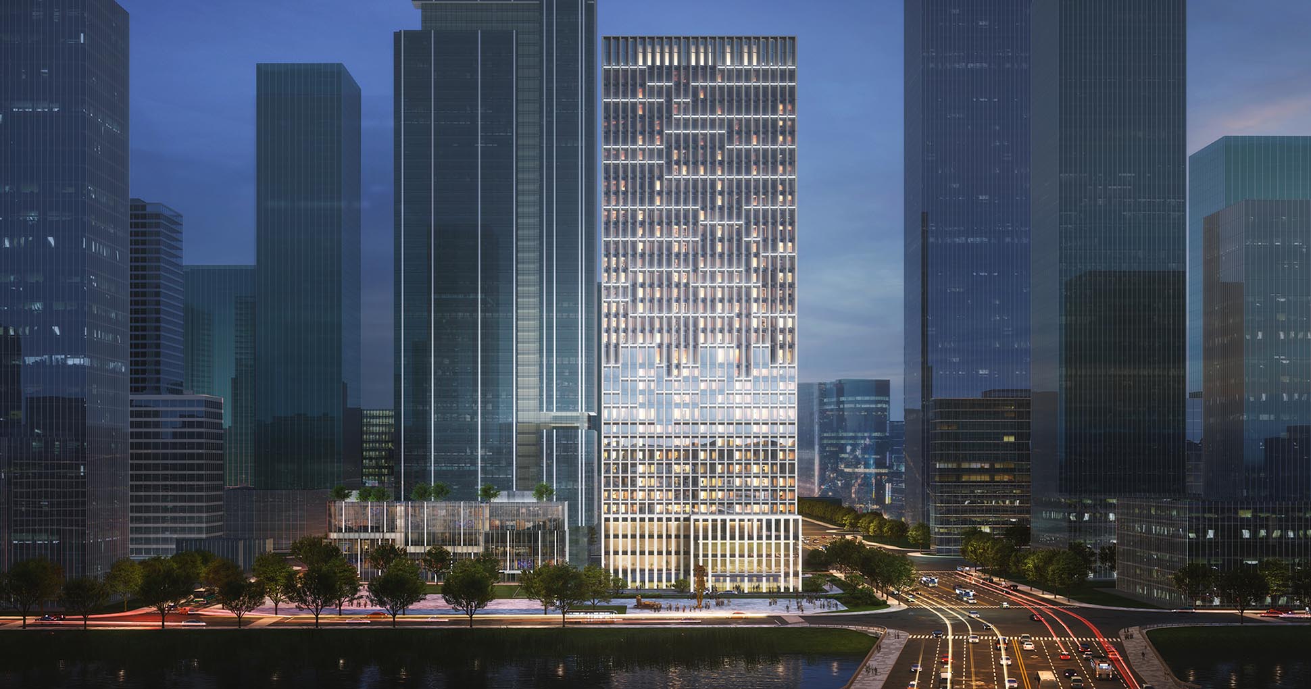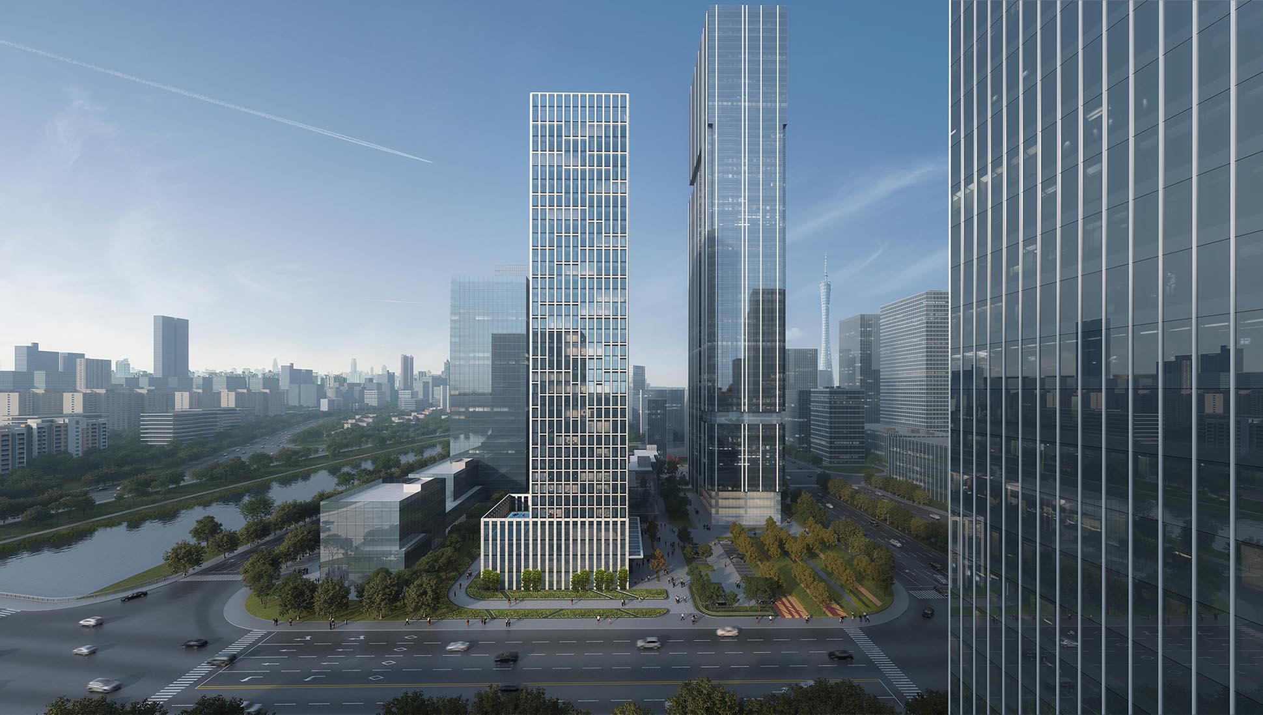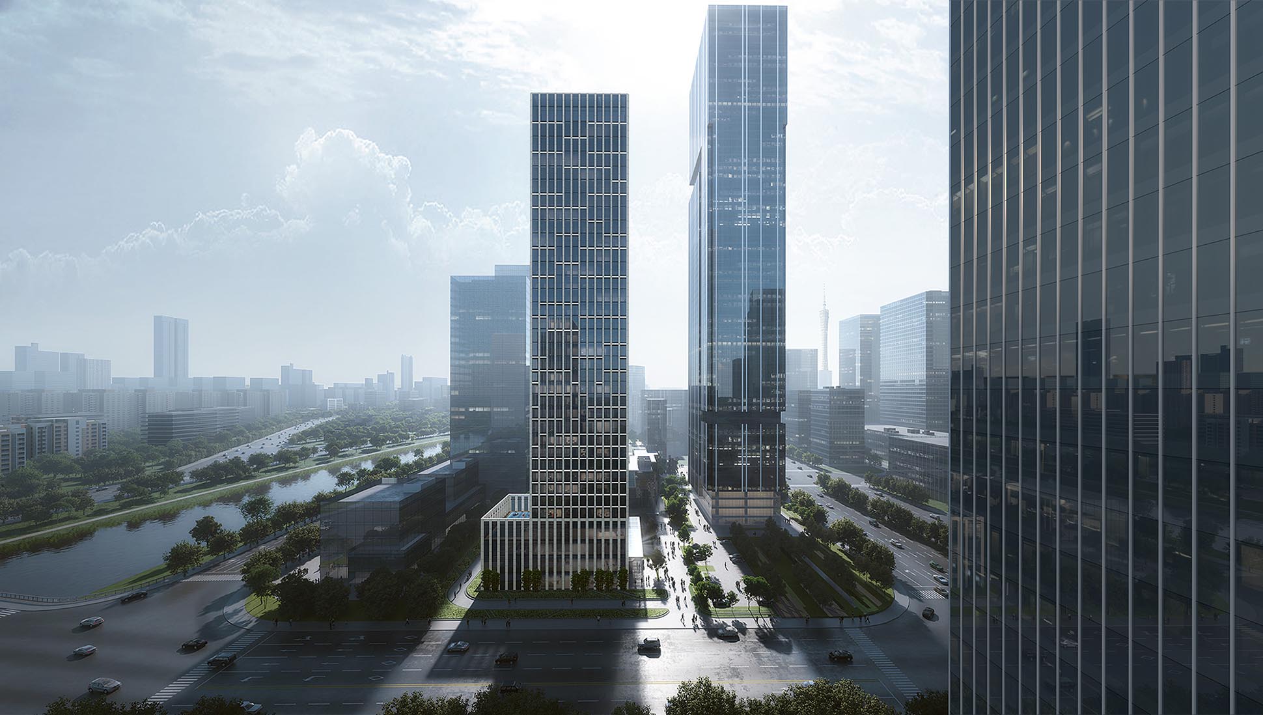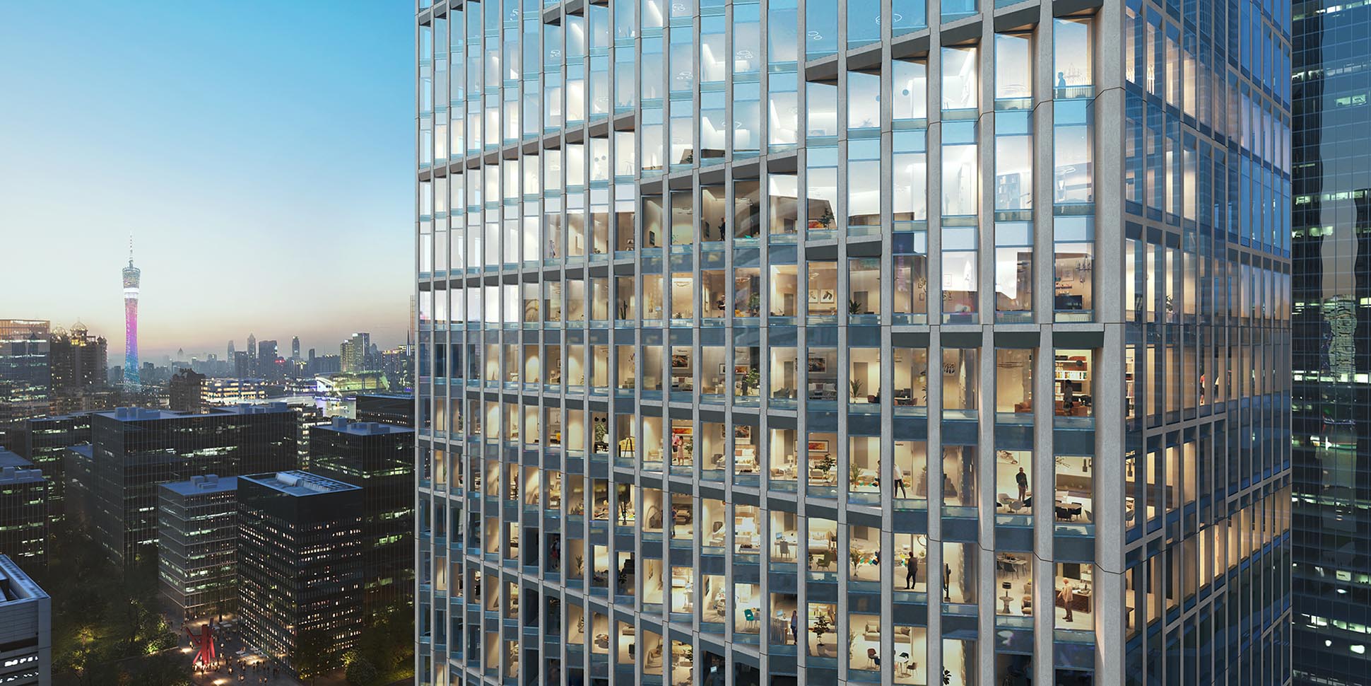PROGRAM_ Commercial
CLIENT_ BRAVO Group
AREA_ 120,000 SQM
STATUS_ On-Going
CONTRACT_ Architecture
CREDITS_ Assoc. C.Huang, Assoc. K.Ma, Aedas
Pazhou Central Tower is located on Xiangang East Road, Haizhu District, just south of the Global Trade Center in Guangzhou. The Project encompasses Hotel and Serviced Apartments program, design and built as a Grade A Property.
The conceptual design of the building mass and façade relates to the scalar characteristics of geometric rectangles, from macro to micro.
Overlaying of the geometric lines across various faces and elevations of the architecture, creates a visual rhythm from the lower floors, and up to the top-most floors.
The method of this design intervention is to create multiple experiences from angles of view from the main road, the bridge, across the Guangzhou River and from opposing buildings of varying heights.
Geometric lines also sub-consciously express collections and congregations of pieces within the, in an otherwise, monolithic massing.
The final optimization of the façade, includes the indentation and parametrization between the orthogonal cuts of the building, and the angled recesses, framing the views from within the architecture at strategic spaces.
“Juxtaposition between the orthogonal and dimensional geometry, imposes a natural texturization and character to the overall architecture. “ explains C.Huang.
The design gesture of the Pazhou Central Tower, within the new Pazhou precinct, hopes to revitalize and energize the architectural landscape of Guangzhou.










