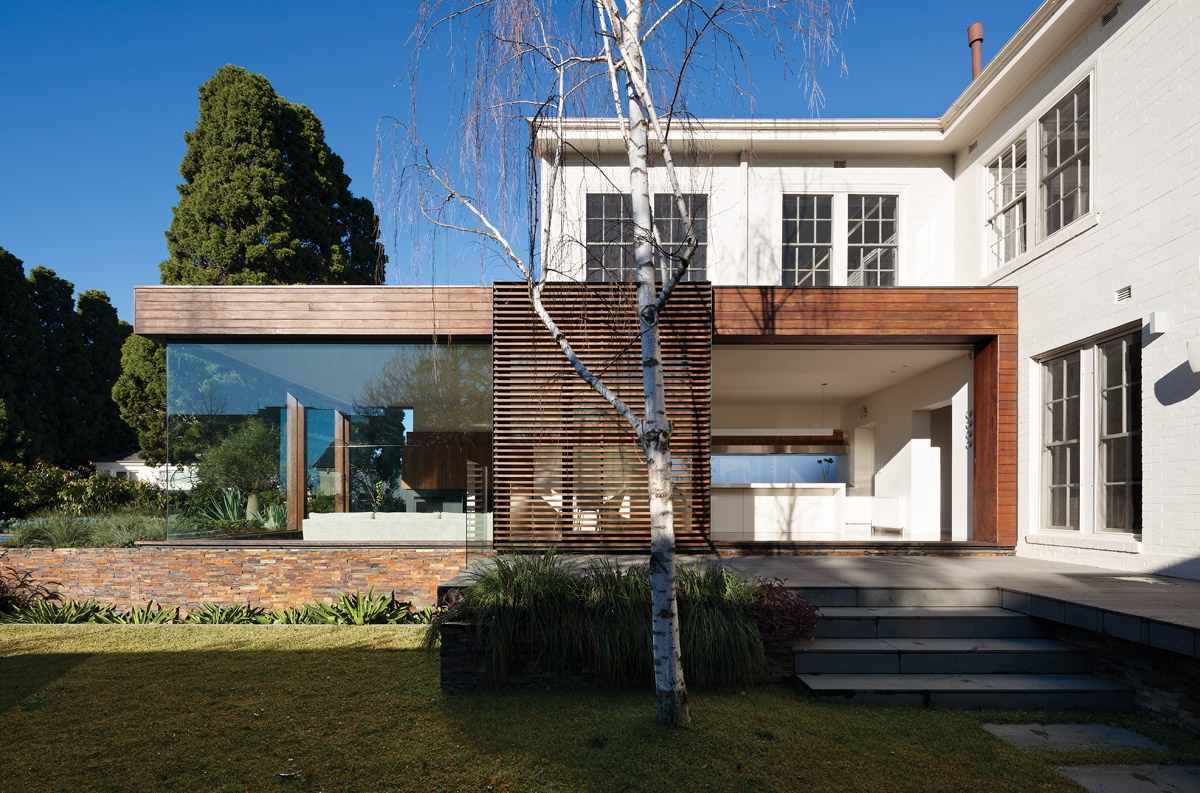PROGRAM_ Extension
CLIENT_ S.Kaden
AREA_ 210 SQM
STATUS_ Complete
CONTRACT_ Architecture, Interior
CREDITS_ Assoc. X.Lou with Joyce Architects
An elegant addition to an imposingly scaled 1940s two-storey Georgian residence. The original home, built as one of a pair for high-ranking members of the American military during World War II, still shares with its counterpart a narrow strip of land behind a high brick wall at the end of a quiet court in Melbourne’s inner east.
The brief for the project evolved through “incrementally learning the family patterns” over a series of meetings between architect and client held in the house.
This process allowed Lou to witness first hand how the clients used their existing space, how important the kitchen as a hub for family
life would be and how important it was to create visual connections from the house into the garden, specifically from the kitchen to the pool.
To this end, the lowering of the living room by three steps below the stone datum, a strategy that teeters dangerously close to creating a 1960s conversation pit, not only creates a cosy retreat out of an all-glass corner, it means that sight lines to the pool from the kitchen are greatly improved.






