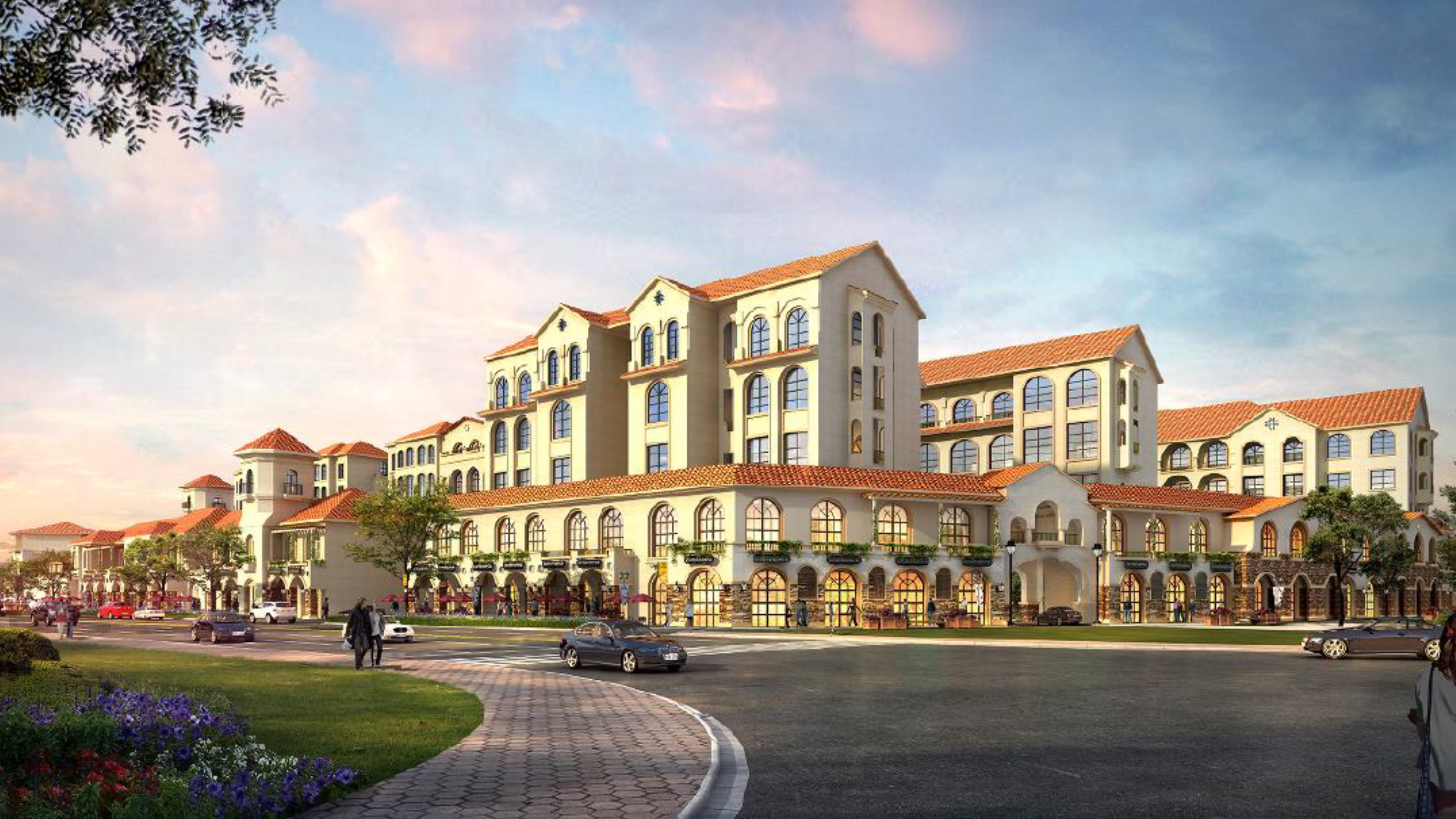PROGRAM_ Residential, Mixed-Use
CLIENT_ Lianhai Group
AREA_ 32,000 SQM
STATUS_ Complete
CONTRACT_ Architecture, Master Planning
CREDITS_ Assoc. C.Huang, Assoc. K.Ma, Assoc. S.Lee
Westview, located in Jiading District, is a Residential and Mixed-Use Development plotted at the outer ring of Shanghai.
The development consists of multiple entry-ways to suit multi-user circulation. Where visitors and residents overlap in a non-intrusive manner.
North Eastern plot focuses on retail, F&B and hospitality as well as sprinkling of commercial to service the residents as well as other external surrounding adjoining complexes.
Two main criss-cross diagonal central view corridors anchor the building massing, to grow out into supporting boulevards of the Mixed-Use grouping.
Otherwise gardened accents surround the low-rise residential buildings, with a few shophouses designated at strategic locations.
The masterplan was to encompass the spirit of the “Western” influences, in a simplified yet consumable manner for local district users.
The stepped Mixed-Use boulevards also recreate and inspire queues from Mediterranean and Tuscany cultural motifs and Architecture.
There are three main macro types of building mass and form, to consolidate and express the distinction between high-density and low-density residential, as well as the Mixed-Use component.







