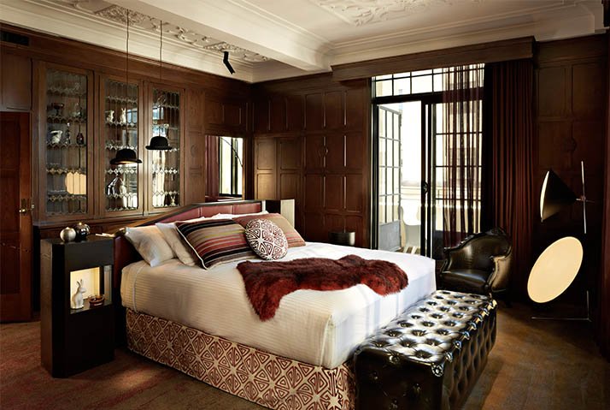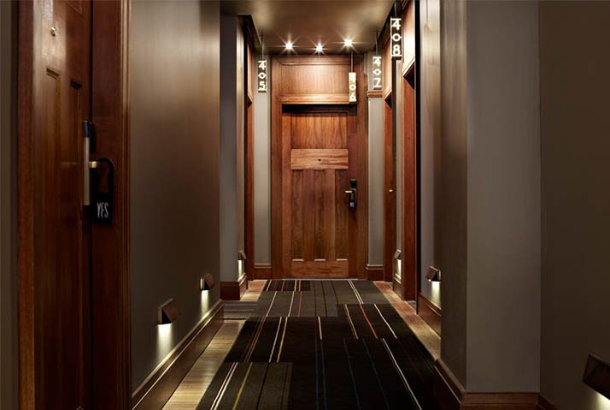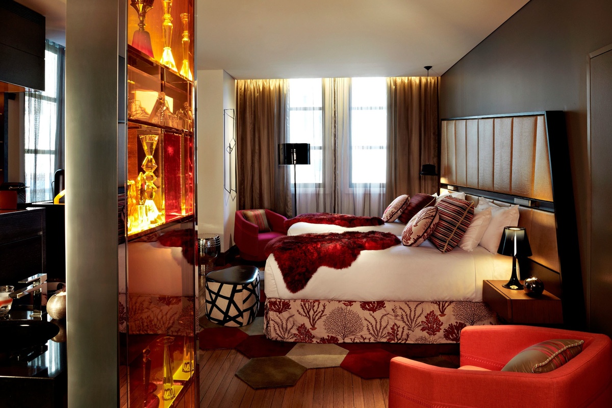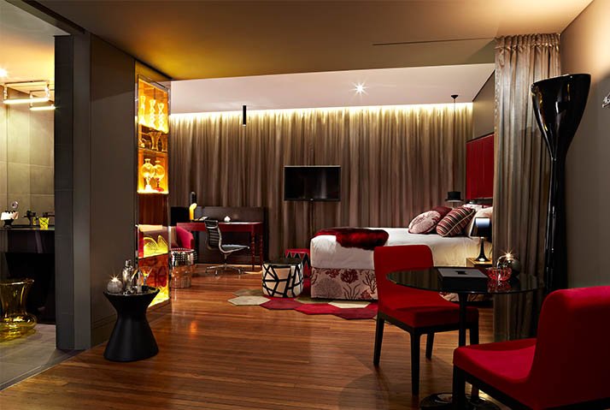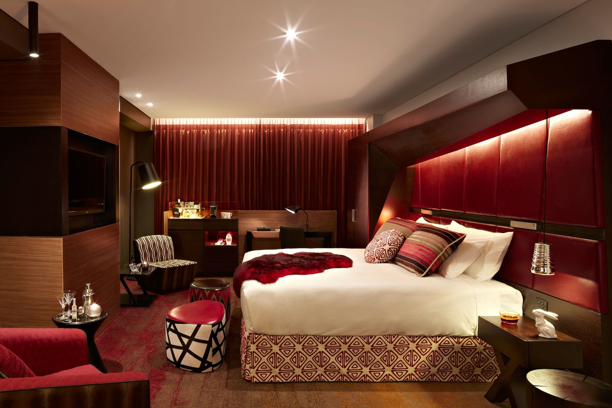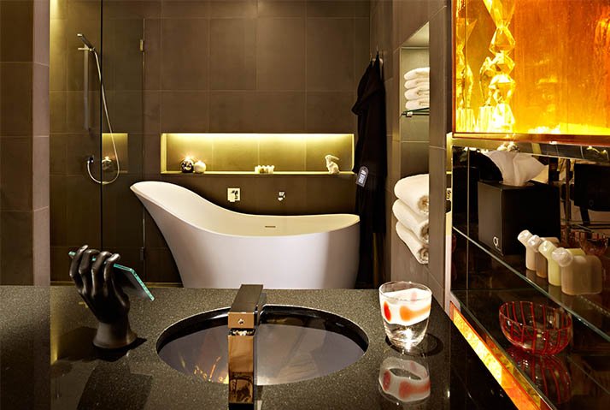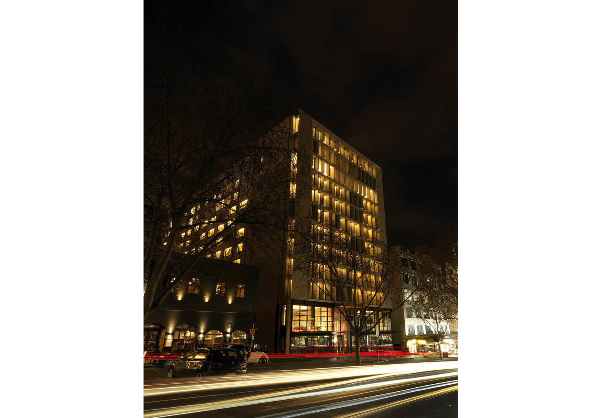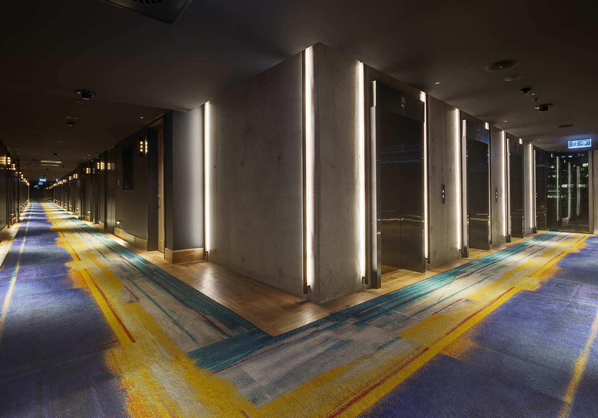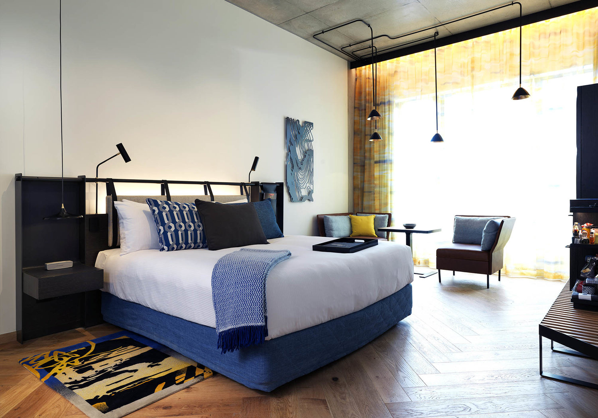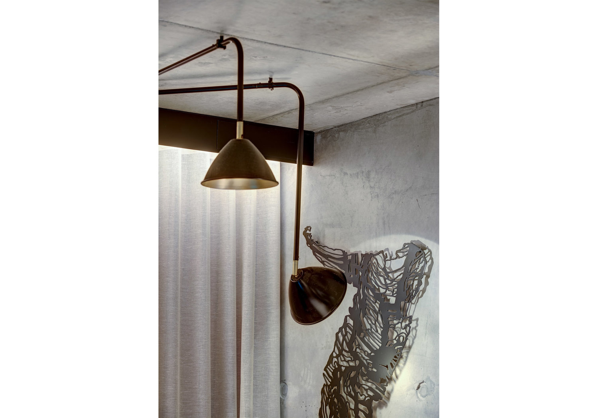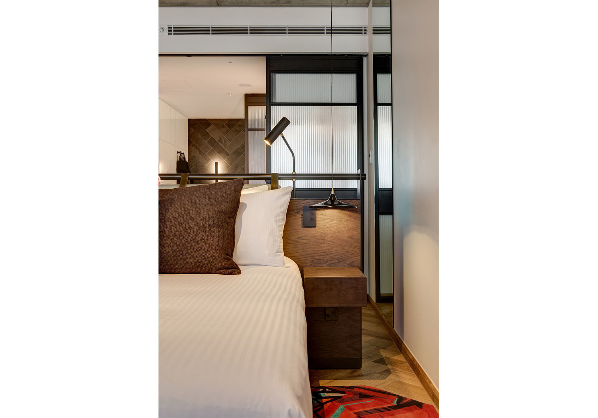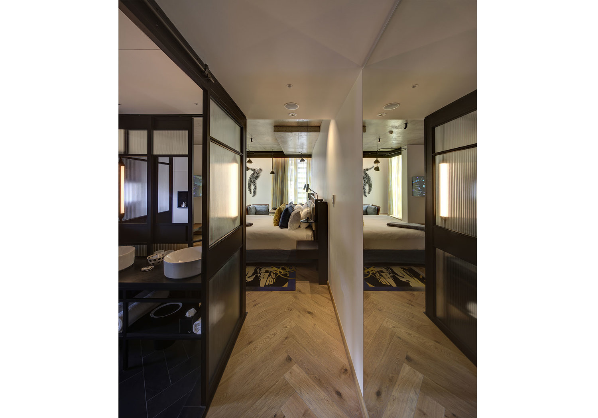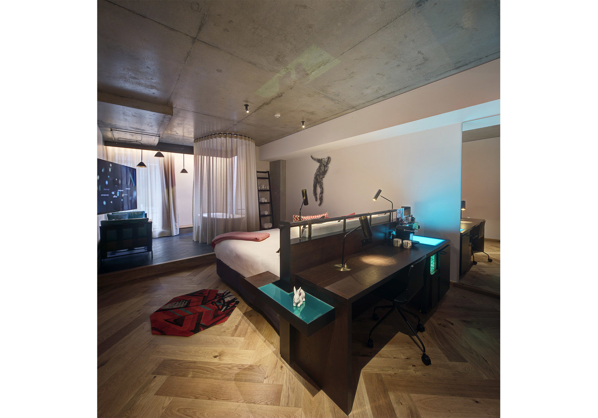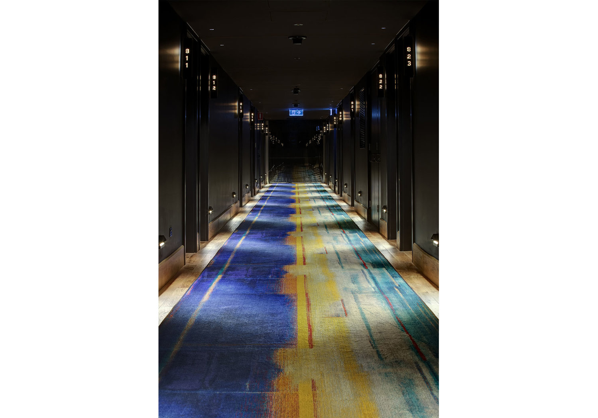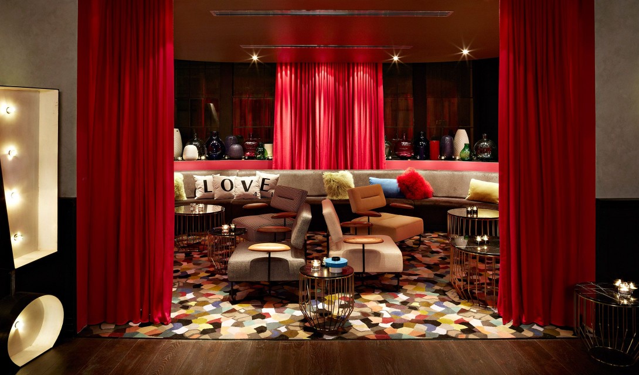PROGRAM_ 200 Bespoke Suites, Restaurants, Bar, Health Club
CLIENT_ AHL
AREA_ 11,600 SQM
STATUS_ Complete
CONTRACT_ Interior
CREDITS_ Assoc. K.Ma, X.Luo, C.Huang with G+A, Indyk
Project architects Kay Ma, Chen Huang, Woodhead worked closely with heritage consultant Jonathan Bryant from Graham Brooks and Associates, and ARTEC and G+A took up the challenge of designing all of the public spaces, bringing to bear its experience on QT Gold Coast and W Hotels in Hong Kong and Shanghai.
Associate Architect Xu Luo, led the interior design of the rooms and suites. drawing upon years of experience in reinvigorating some of Sydney’s notable bars and pubs, including Green Park and the Darlo Bar in Darlinghurst.
In essence, the scheme for QT Sydney involved thoroughly restoring the exteriors of the two heritage buildings.
ARTEC and Indyk researched both buildings and created an approach and palette to suit the character of each. The rooms in the former State Theater building, with its theatrical feel and history as Australia’s first vertical shopping arcade, are more flamboyant. In contrast, the Gowings rooms have more of an understated masculinity and reference the many artisans who ran their businesses above the retail floors. There are nods to them in the use of bowler hats as light shades, chalk-stripe fabrics and Rothko-inspired woven rugs that reference the work of tailors. Bespoke pieces and displays of cut crystal tie in with the building’s art deco elements.
reworking the interiors to celebrate their respective histories, embrace new technologies and showcase contemporary art and cutting-edge design.




