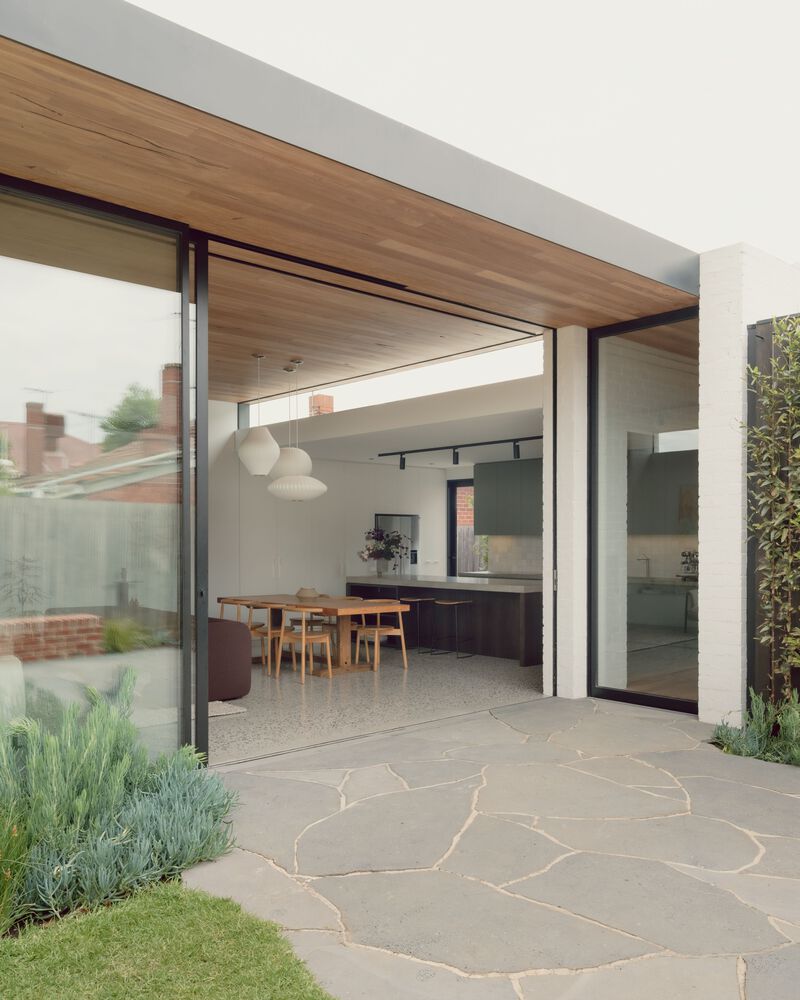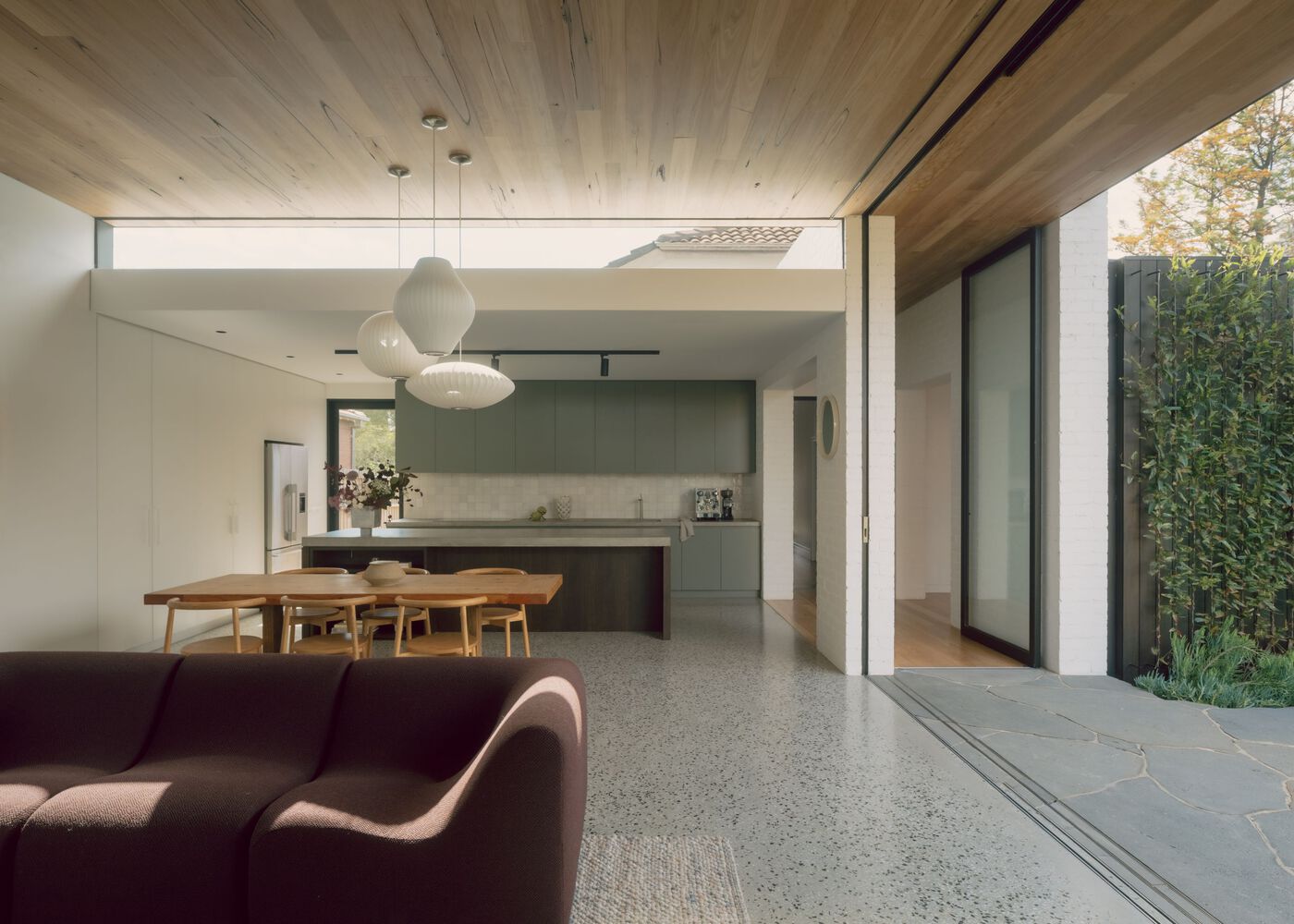PROGRAM_ Residential
CLIENT_ E.Herrin
AREA_ 200 SQM
STATUS_ Complete
CONTRACT_ Architecture, Interior
CREDITS_ Assoc. C.Huang with Assoc. H.Ryan
The brief for the project was quite typical for a residential block in inner Melbourne. A heritage-listed Californian Bungalow, showing its age, required some general updates as well as some additional space to suit the needs of the owners, a young, growing family.
The client were keen to pay respect to the history of the original building. Aside from the obvious economic and environmental benefits of recycling the demolished bricks from the original lean-to.
ARTEC also felt there would also be nice potential from a heritage perspective; to instill some of the characters of the old into the new.
The rear extension comprises a series of 350mm thick exposed brick walls, with windows, doors, and walls recessive fitting in-between and around them, connecting to the brickwork as delicately as possible.
Two of the largest of these walls sit at the end of the original hallway, creating a powerful impression upon entry to the new rear space.
Openings through these walls lead to the rumpus overlaid program of kitchen, living, dining rooms and continuing between the walls leads out to the rear garden via a 3.3m high glazed pivot door. The original hallway continues into the rear extension and is mirrored above with timber-lined eaves, providing ideal shading to the 3.3m high north-facing stack-able glazed doors.
The roof design extends the elemental logic of the extension. Large, floating roof forms are separated from adjoining walls by long, highlight windows.
A lower 2.6m height ceiling in the kitchen and rumpus allows the roof above to respectfully slide under the existing exposed rafters at the connection point to the existing building.
A lower ceiling was also desired to provide a more intimate spatial quality, when compared with the vast 3.3m timber-lined ceilings in the dining and living, and also give dynamism to the rear space.
The mass of brick walls is balanced by the textural feel of the interior spaces. Timber boards line the ceilings and the textural quality of the painted recycled bricks, and the concrete floor ensures the space doesn’t feel stark or cold. Floating pendant lights over the dining table, dark timber veneer on the island bench and muted green cabinetry along the back wall further soften the atmosphere of the space.














