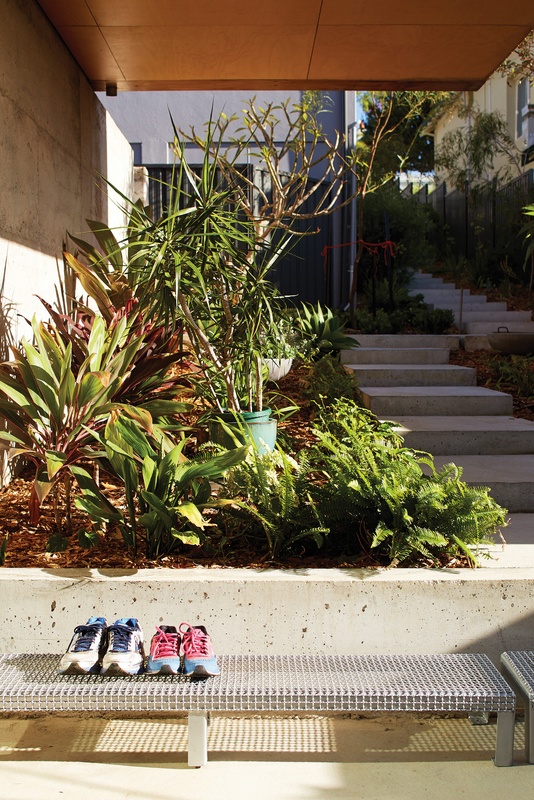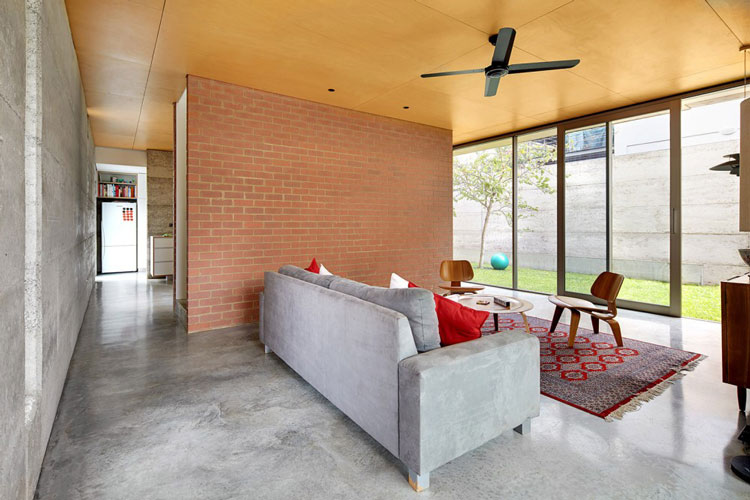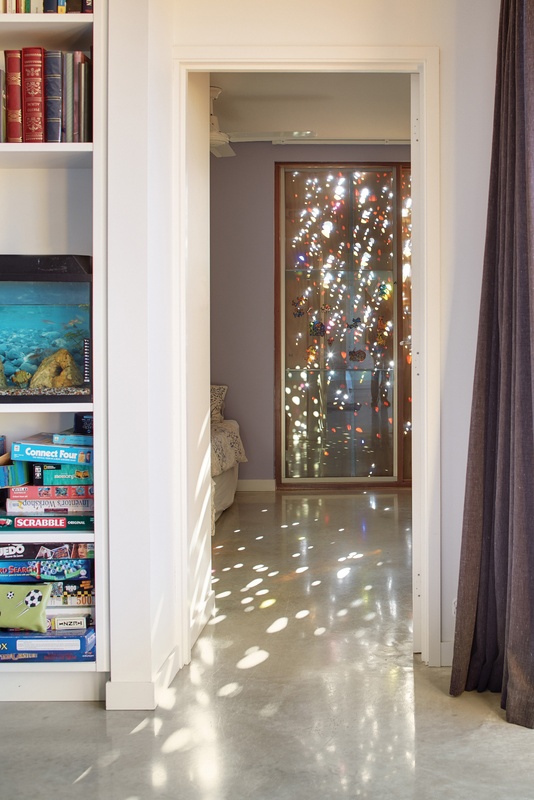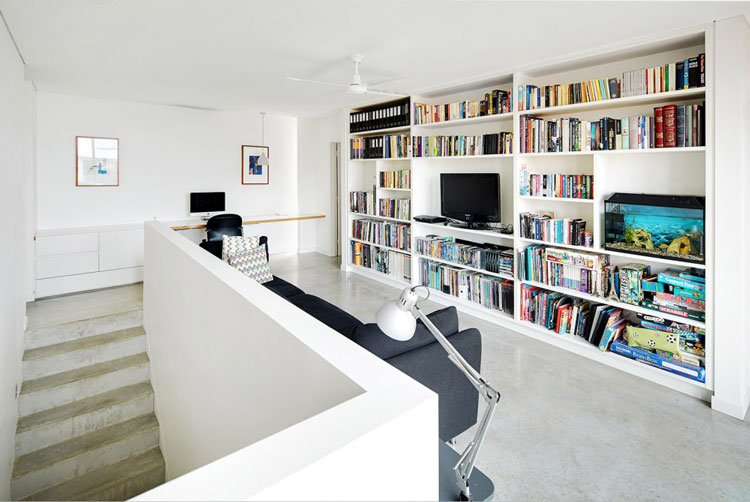PROGRAM_ Residential
CLIENT_ D.Hammon
AREA_ 330 SQM
STATUS_ Complete
CONTRACT_ Architecture, Interior
CREDITS_ Assoc. K.Ma with J.Lake
In the inner-city suburb of North Perth, Lake House occupies a rear block behind an established house. The steep, compact block called for a simple yet nuanced response that would balance privacy and outlook for the family. Lake House takes the form of a timber box elevated on stabilizing rammed-concrete walls. The ground level comprises public living areas, with private spaces above.
The house optimizes garden and living space by forgoing a driveway and garage.
In lieu of a driveway, a narrow garden with a stepped pathway stretches the length of the site, navigating its steep slope. This garden sliver is abundant in native and semitropical plants and makes for a soothing and ceremonious approach to the robust form of the house. Secondary access is granted via a rear right of way, providing off-street parking.
Rammed-concrete walls boldly articulate the ground level of the house.
Gliding seamlessly from interior to exterior, these weighty, grounded divisions connect the lounge and dining spaces to a minimalist exterior courtyard. The living spaces are filled with light thanks to a sheath of full-height glazing that creates an indistinct boundary between the interior and exterior volumes.
The walls form a solid boundary to the right of way, concealing the house and drawing focus inward.













