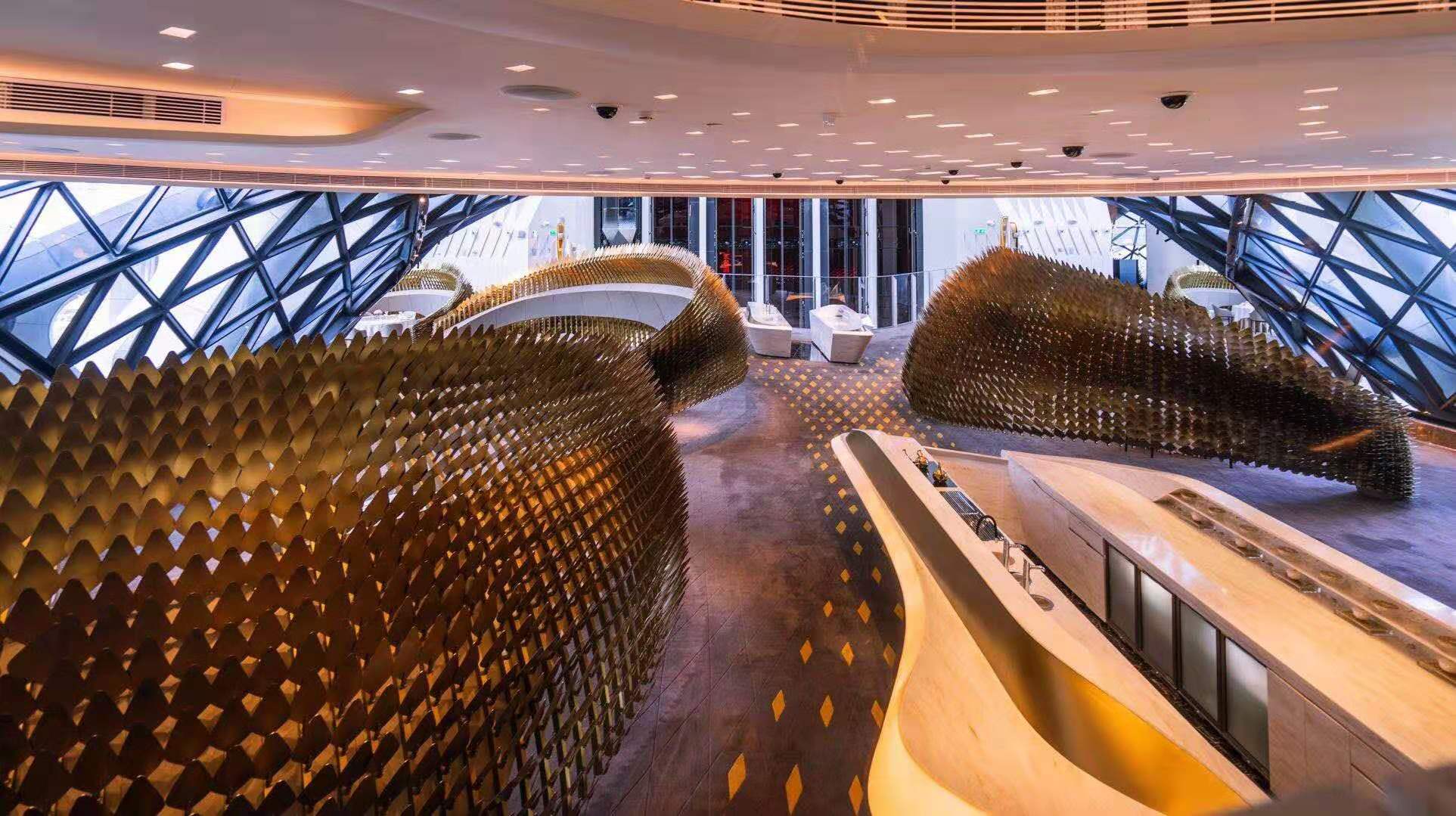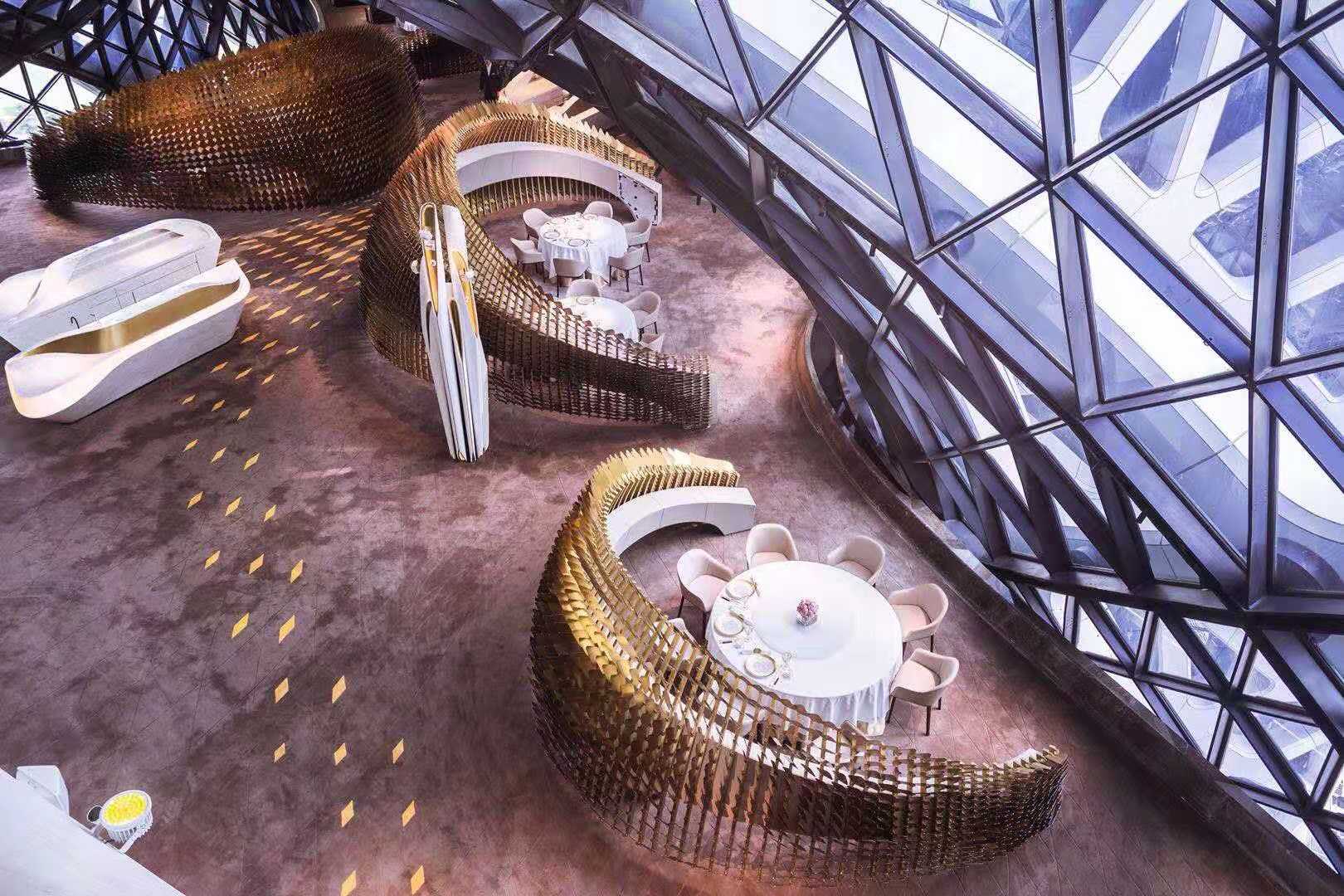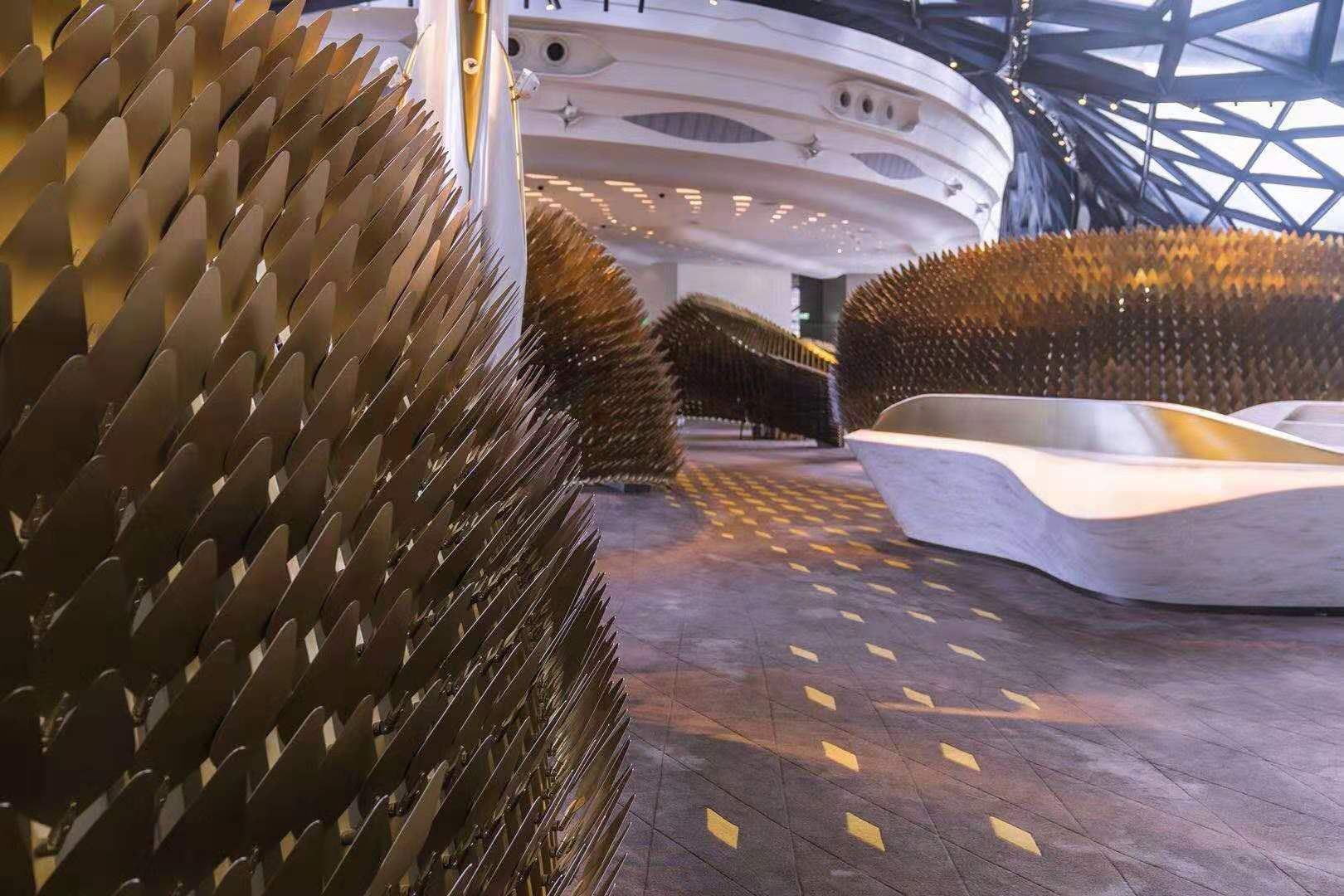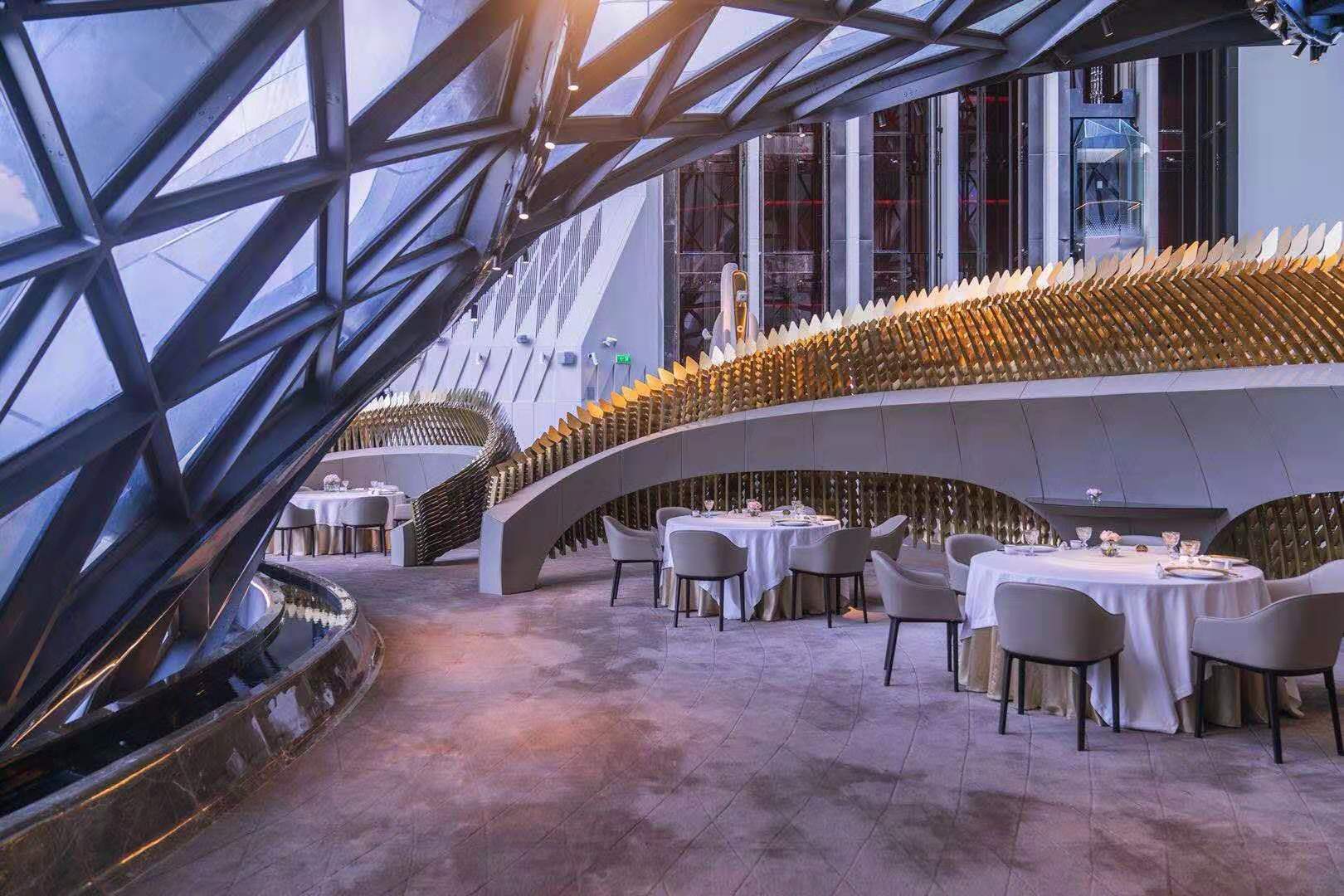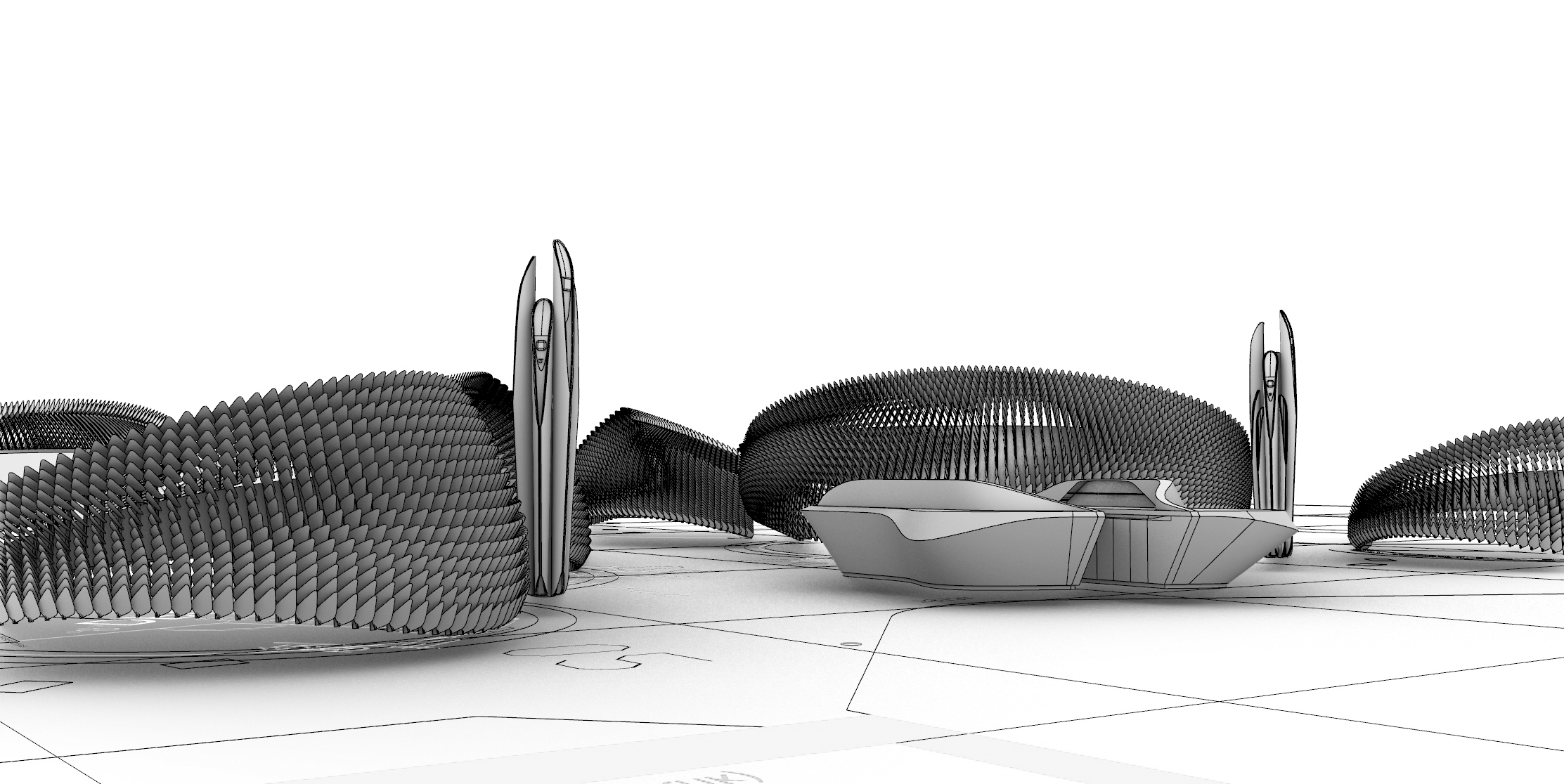PROGRAM_ Hospitality
CLIENT_ Melco Crown
AREA_ 3,400 SQM
STATUS_ Complete
CONTRACT_ Interior, Fabrication
CREDITS_ Assoc. C.Huang, UAP, Zaha Hadid Architects
The architecture, designed by Zaha Hadid Architects, informed by the fluid forms within China’s rich traditions of jade carving, the Morpheus’ design combines dramatic public spaces and generous guest rooms with innovative engineering and formal cohesion.
Drawing from the main design concept, ARTEC’s interpretation of fluidity and the emphasis on Chinese tradition.
Utilized Coy and its meandering motions as inspiration of the circulation and journey of discovery, coupled with the monolithic egg-like forms, representing the scenery of a landscaped waterway.
Embodying and wrapping around guests, the metallic fins, creating screens, of the monoliths, reflect, shimmer and flow throughout. Bringing an everchanging scene-scape and vision as one transverses the open space.
The semitransparent screens covered with hundreds of metallic, leaf-like fins also regulate privacy, acoustics, thermal comfort, and external views. “Throughout the day, the pods shimmer playfully as sunlight bounces off the shifting leaves”.
Yi, situated on level 21, is a dramatic gesture and interaction between architectural and interior language, inviting guests to dine in a series of pods scattered around a central white marble open cooking station.
They “the concept and form were an invention necessary to delineate an intimate dining space within the buoyant atrium, whilst embodying the overall macro spirit of the project” explains C.Huang of the volume within a volume concept.
“The choreography extends to the flooring through a parametrically derived carpet pattern accentuated by golden inlays.” Elevating the concepts of the architecture design and interior design.









