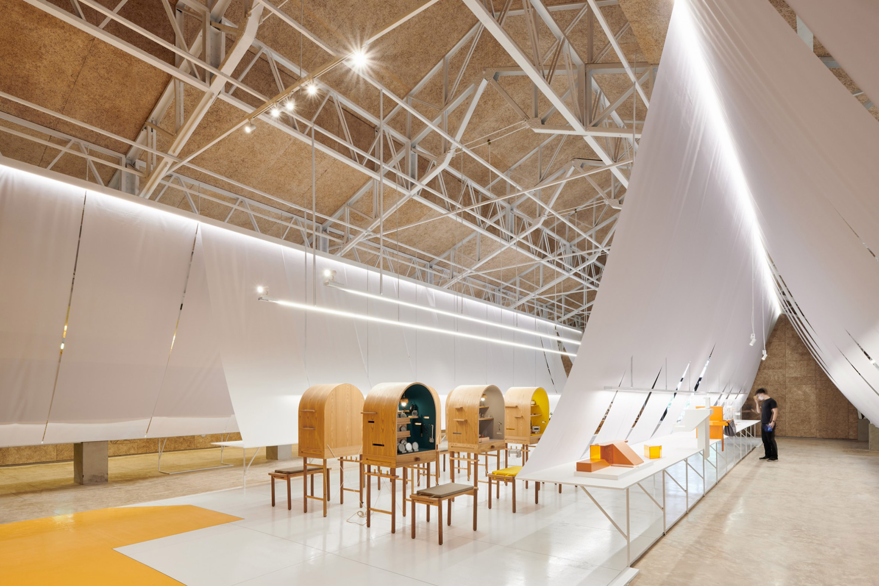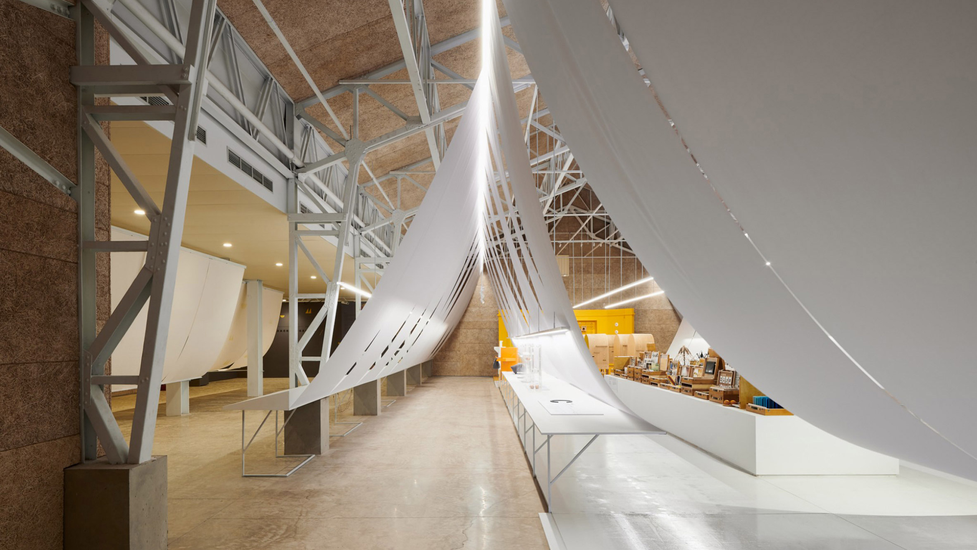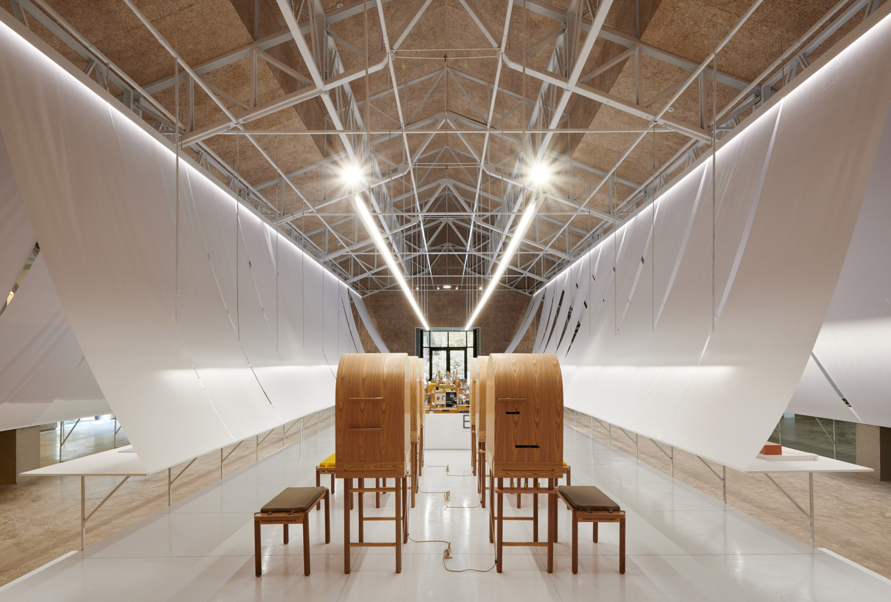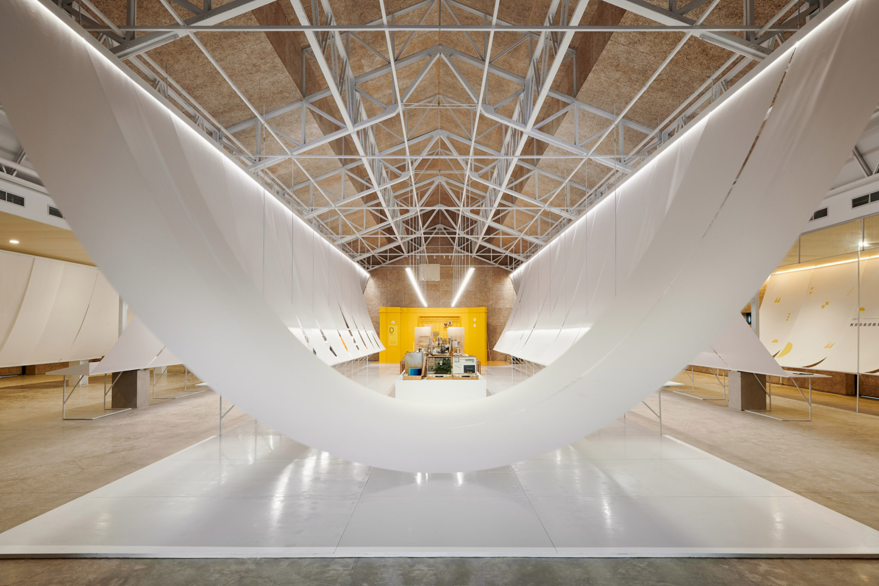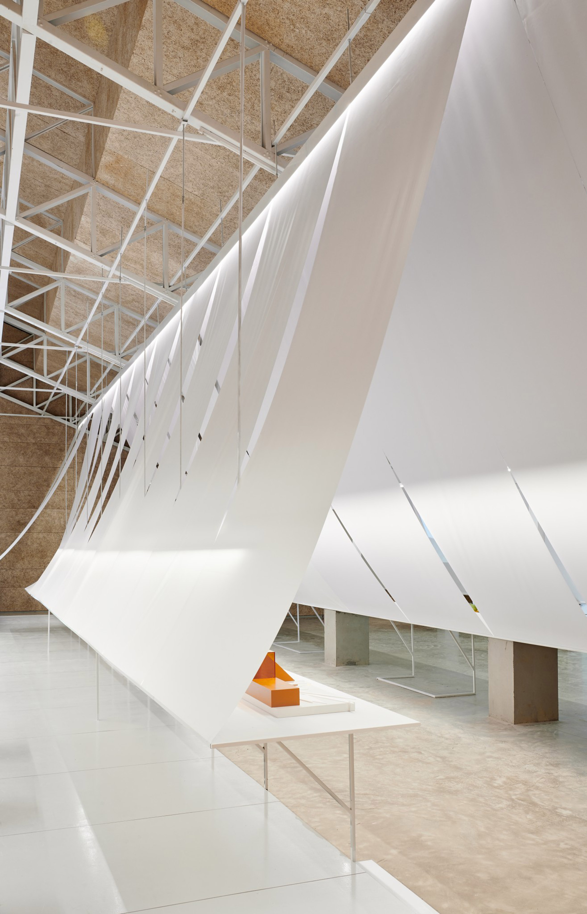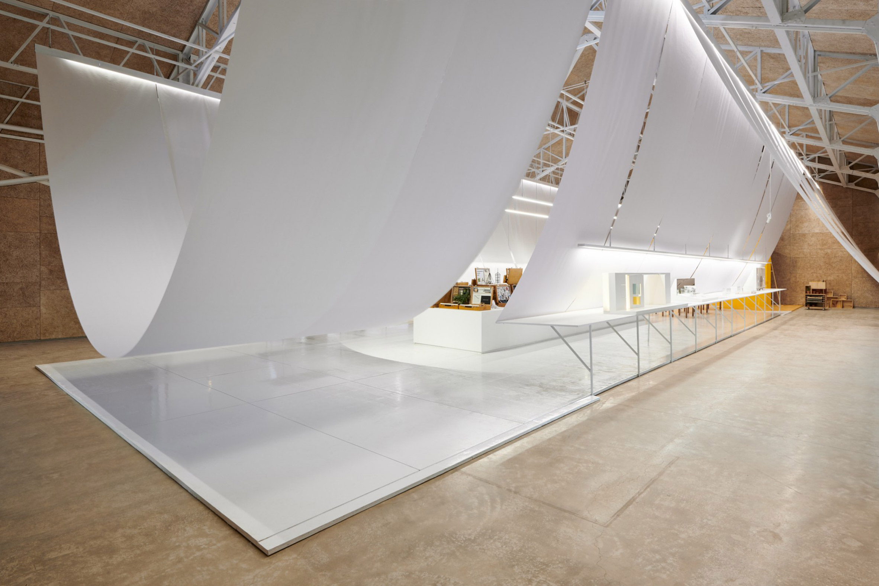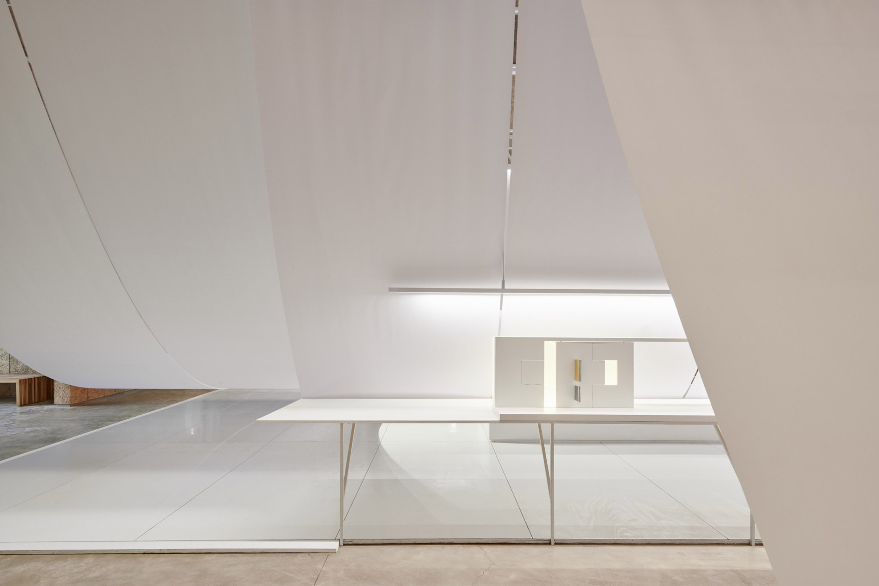PROGRAM_ Retail
CLIENT_ Design Lifestyle Haus
AREA_ 680 SQM
STATUS_ Complete
CONTRACT_ Exhibition
CREDITS_ Assoc. C.Huang, Assoc. K.Ma, B+P
The art and design exhibition is housed within a recently renovated building with a pitched-roof construction and exposed steel framework. Historically, the site was a former military site. The exhibition is intended to promote art and design courses in the country by demonstrating how design can be used to improve everyday life.
A swooping paper roof is the focal point of the design concept.
“Paper is the easiest to get and most commonly used material to create things in our daily life,” and “It’s also the material most often used in the beginning of aesthetic education.”
Laid out across the building’s barn-like space, two parallel trestle-tables on cantilevered legs run its length while a series of cabinets and display plinths sit in the centre. A series of large sheets of white paper are hung above the trestle tables to form canopies that also serve as screens, dividing the space into different sections.
The paper is draped over a lightweight extended truss system that is attached to the building’s existing steel framework ceiling.
The paper is hung so that it curves downwards where it is fixed to the trestle tables. This was done to create a feeling of lightness while also creating a backdrop for the displays.
LED strip lights and spotlights hang from the ceiling through carefully cut openings in the paper.
We also wanted the displayed objects to appear as if they are floating in the space.
The concept of design is using paper elements as lightness to contrast with the architecture roof as heaviness, to build up the conversation of an old building and new temporary events.


