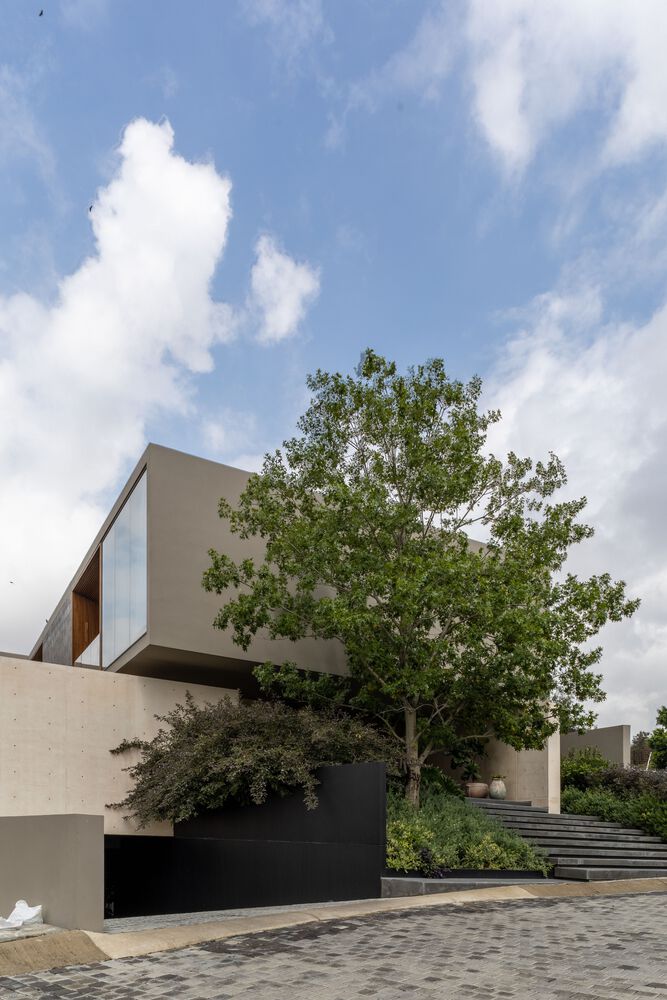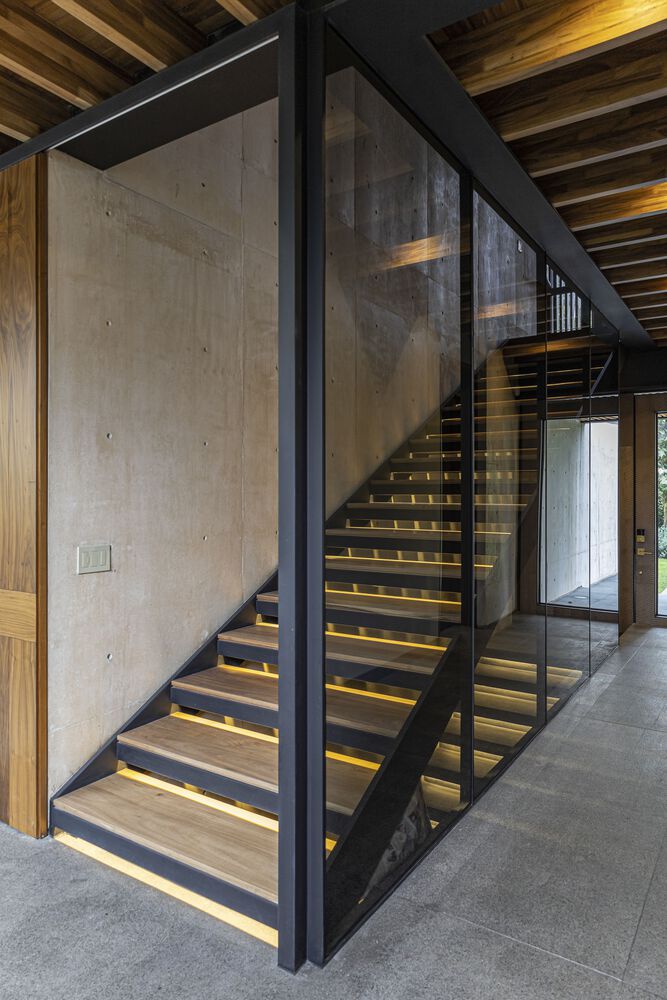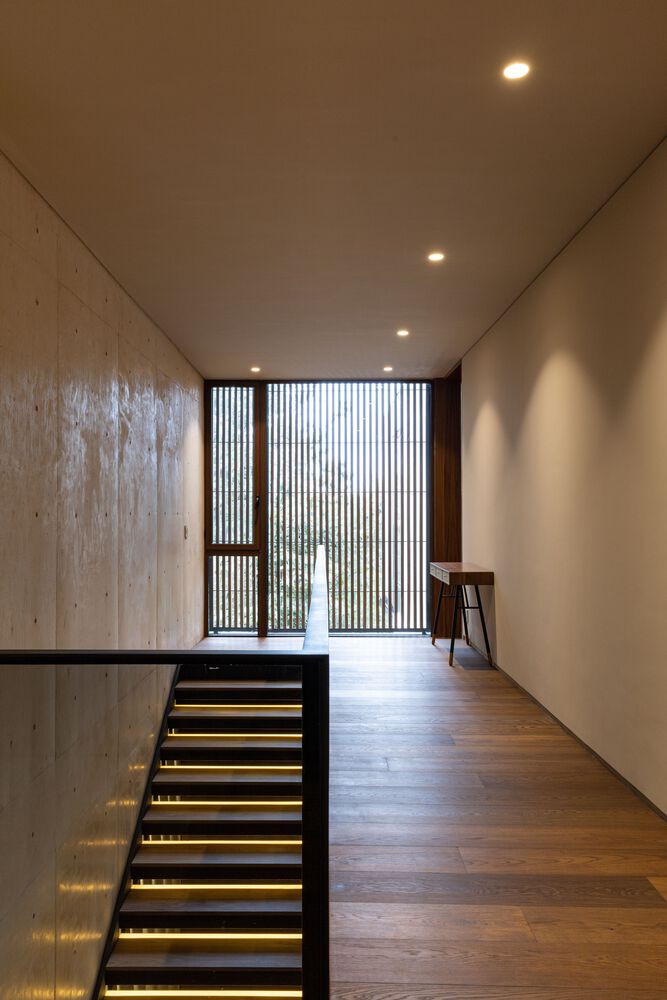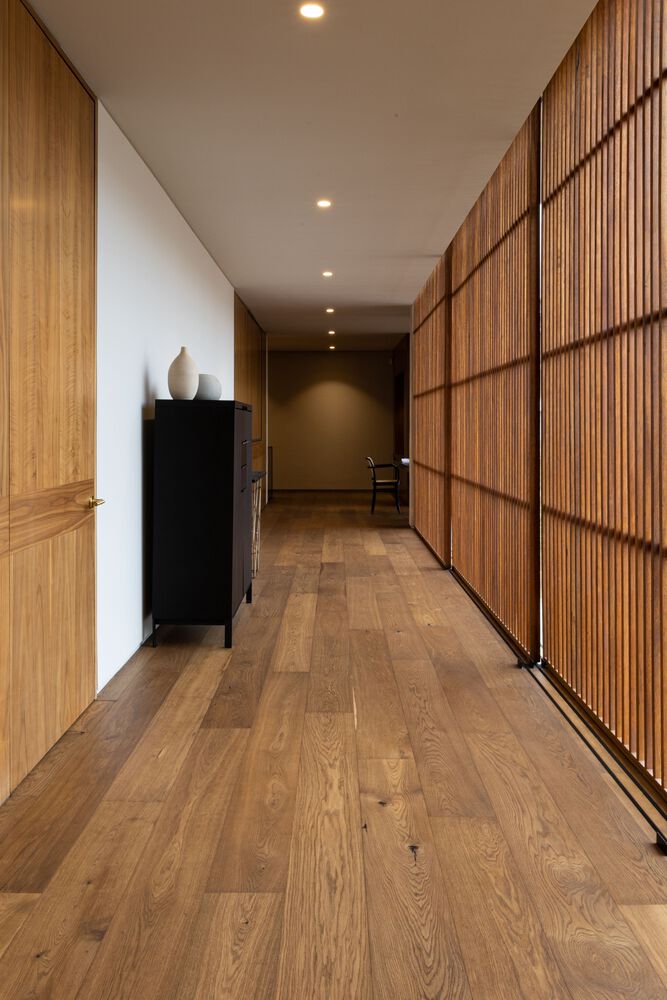PROGRAM_ Residential
CLIENT_ D.Karrington
AREA_ 700 SQM
STATUS_ Complete
CONTRACT_ Architecture, Interior
CREDITS_ Assoc. C.Huang, Assoc. K.Ma
The project was designed for a family that wanted privacy and to be isolated from the outside noise. We generated simple volumes to allow spatiality to be the main protagonist. Therefore, the facades became very silent to the road, framing perfectly the tree and garden at the house entrance.
The house is constructed above a basement of concrete walls, which makes the superior volume feel suspended.
The massing volume and materialism are simple, contrasting beautifully with the tree top, becoming the main element on the facade.
All spaces are developed around the central patio, generated for the L-shaped approach.
Vegetation plays a central role in the project, whilst interweaving, the path through the property, every space is accompanied by a garden. The contrast between the warmth of wood and cold concrete colors is present in the whole macro spatial expression.
Crossing a wooden wall, the main room opens up to the central space, where the garden connects exterior spaces with the interior ones. This garden was leveled to create a recreational space for familiar union, a place where you can contemplate the environment: Play, run, and grow together.
The Architecture propitiates that from every space always exists a visual redefinition of urban views, always looking to a patio or garden.
Upstairs, every bedroom is protected from sunlight by a flared wooden sash, contrasting also with the facade. The master bedroom includes a family space for interaction that can also become private, the hall connects the other bedrooms that follow the same concept of looking to the main patio that connects the three house levels.
In the basement, there is a wine cellar and a terrace that opens to the vegetation from patios and gardens, generating new environments to discover with amazing sky views, there’s also a space dedicated to relaxation and meditation, where the inhabitants of the house can exercise and relax.















