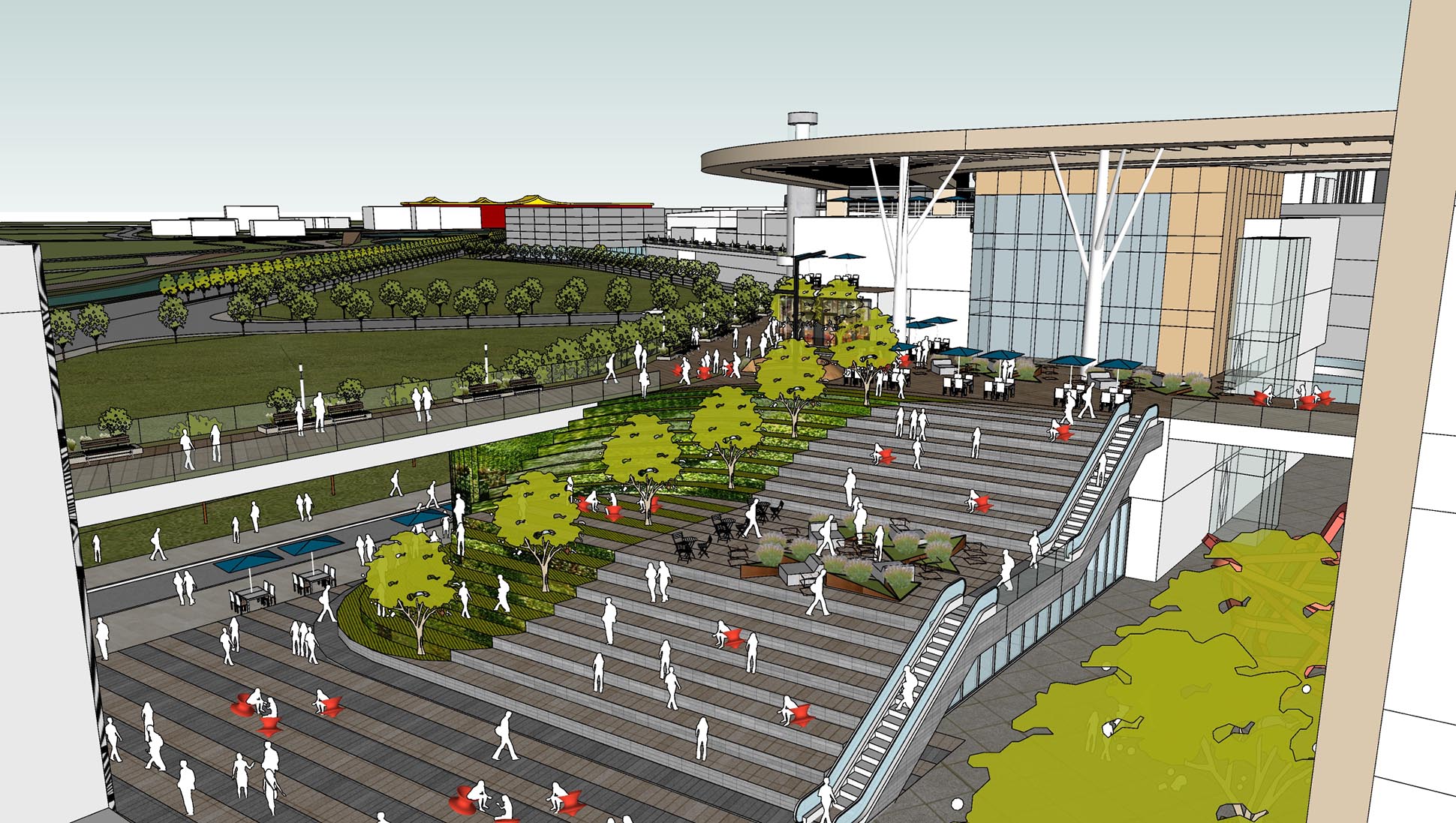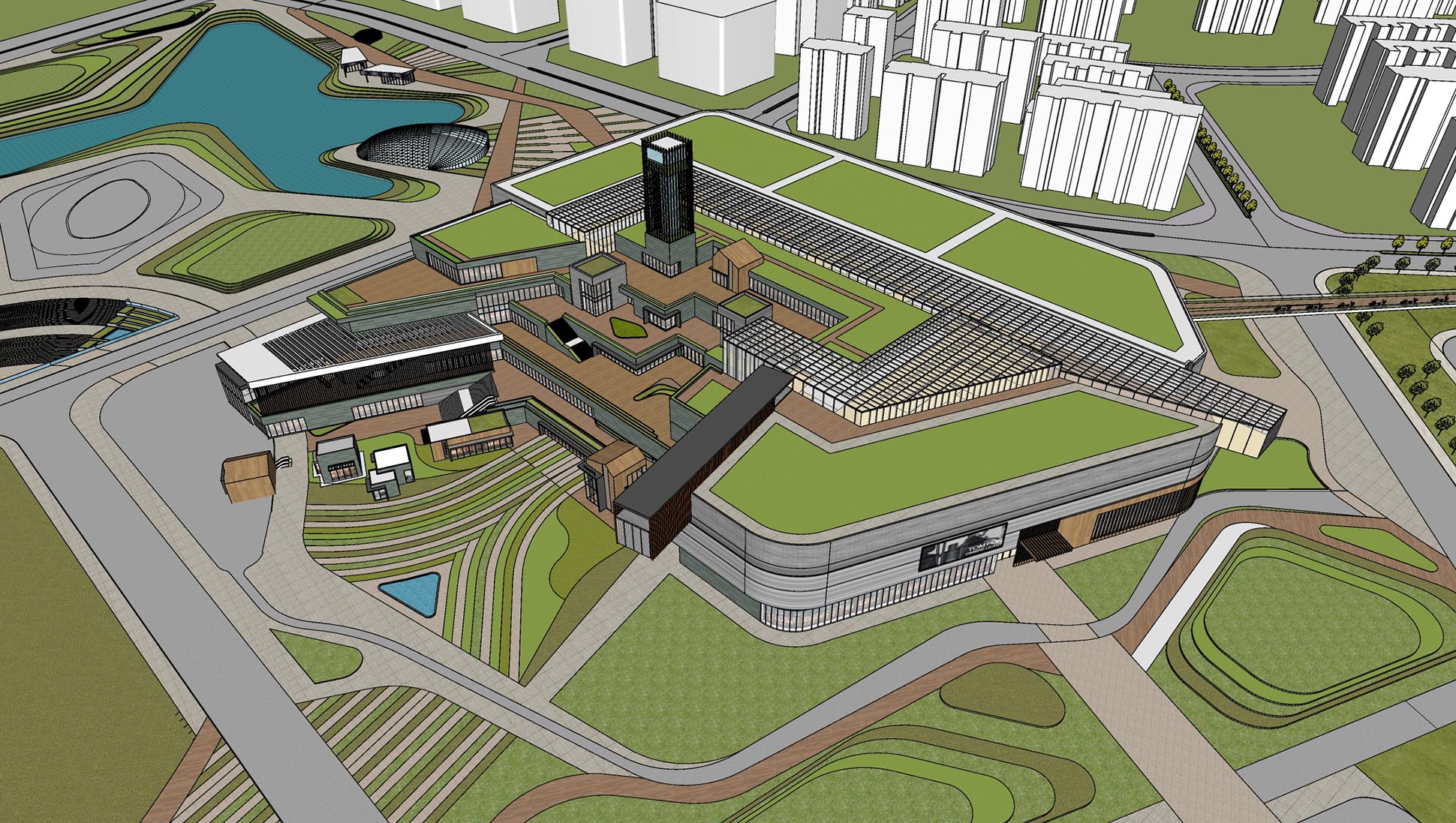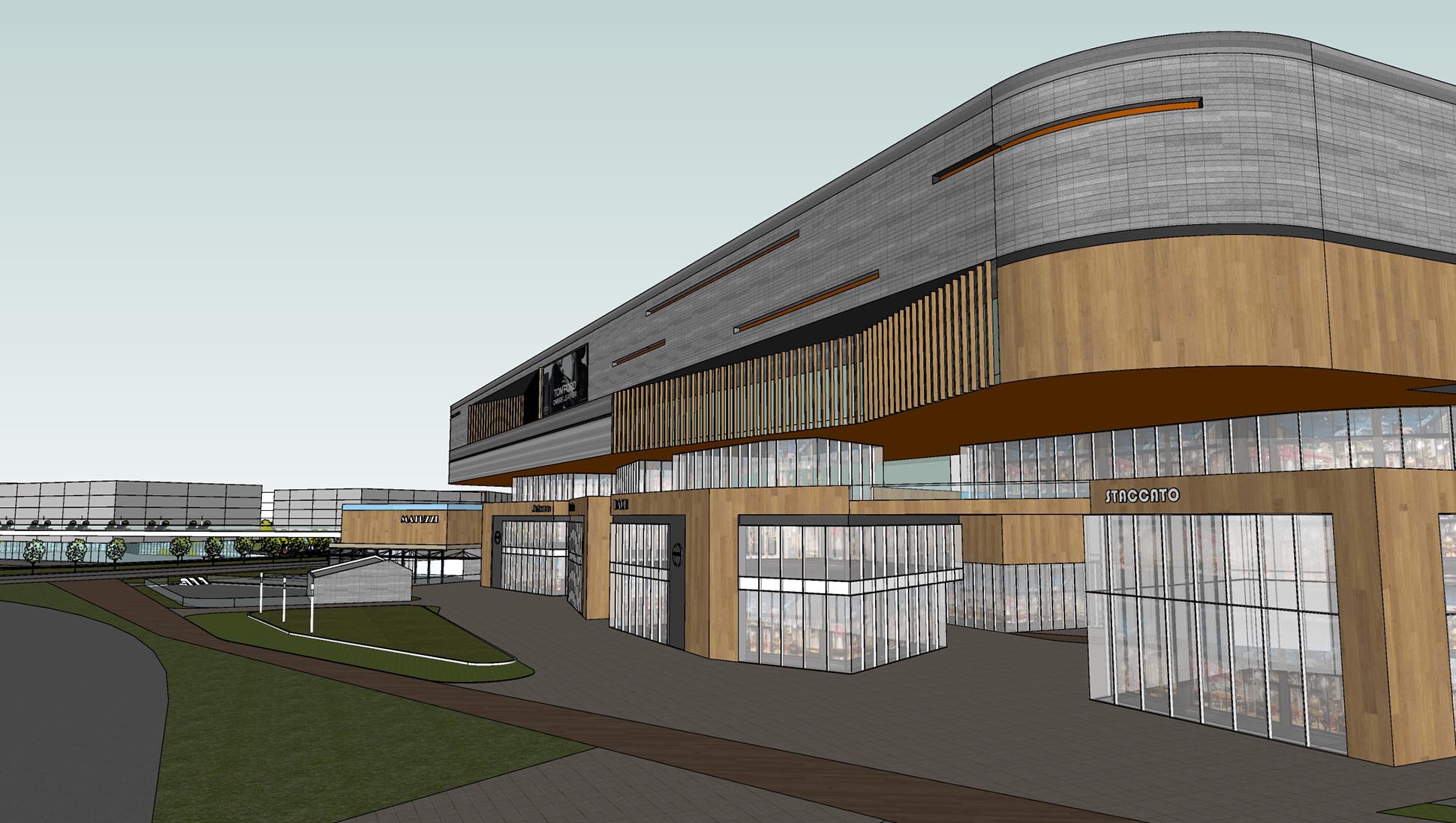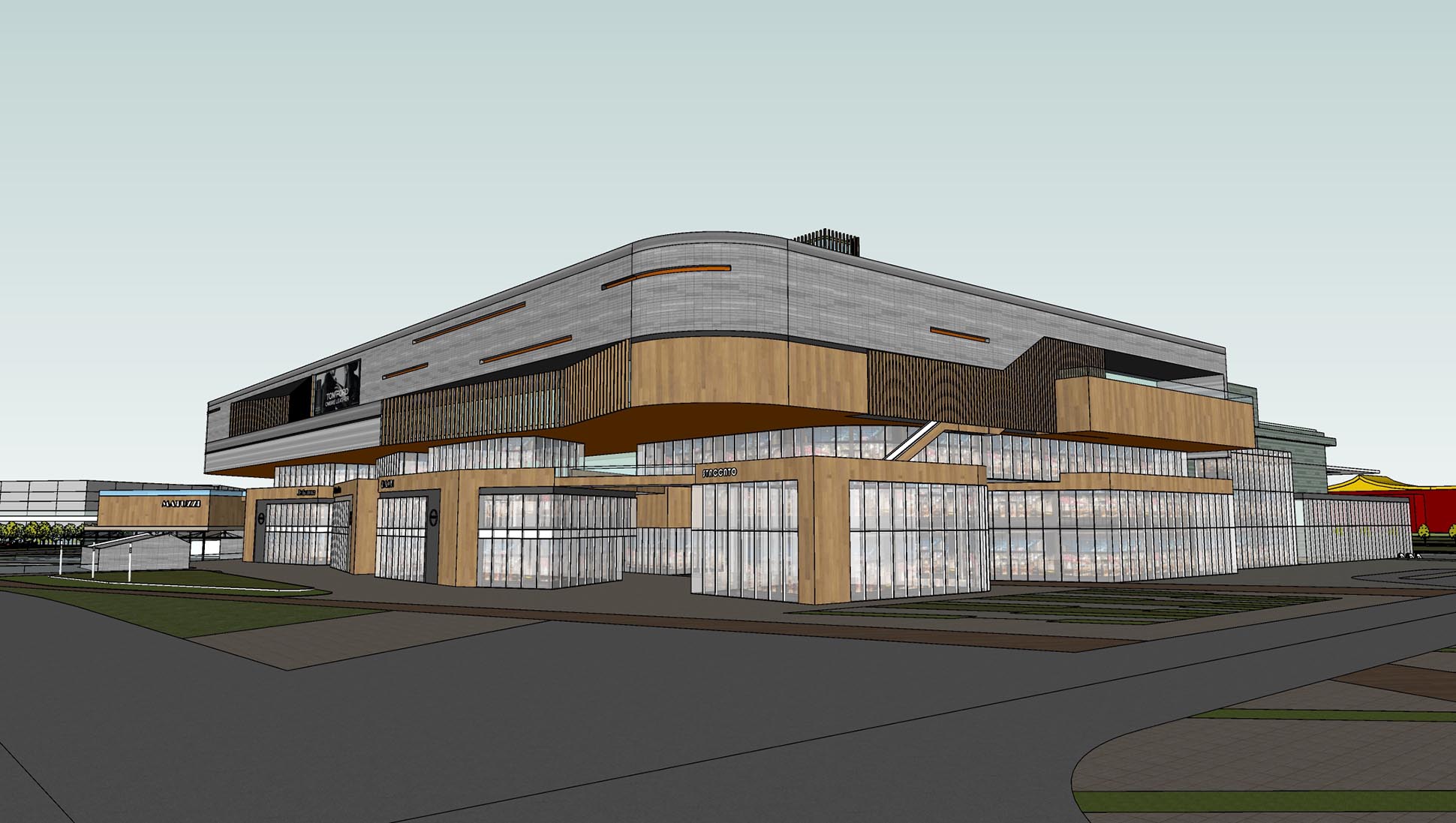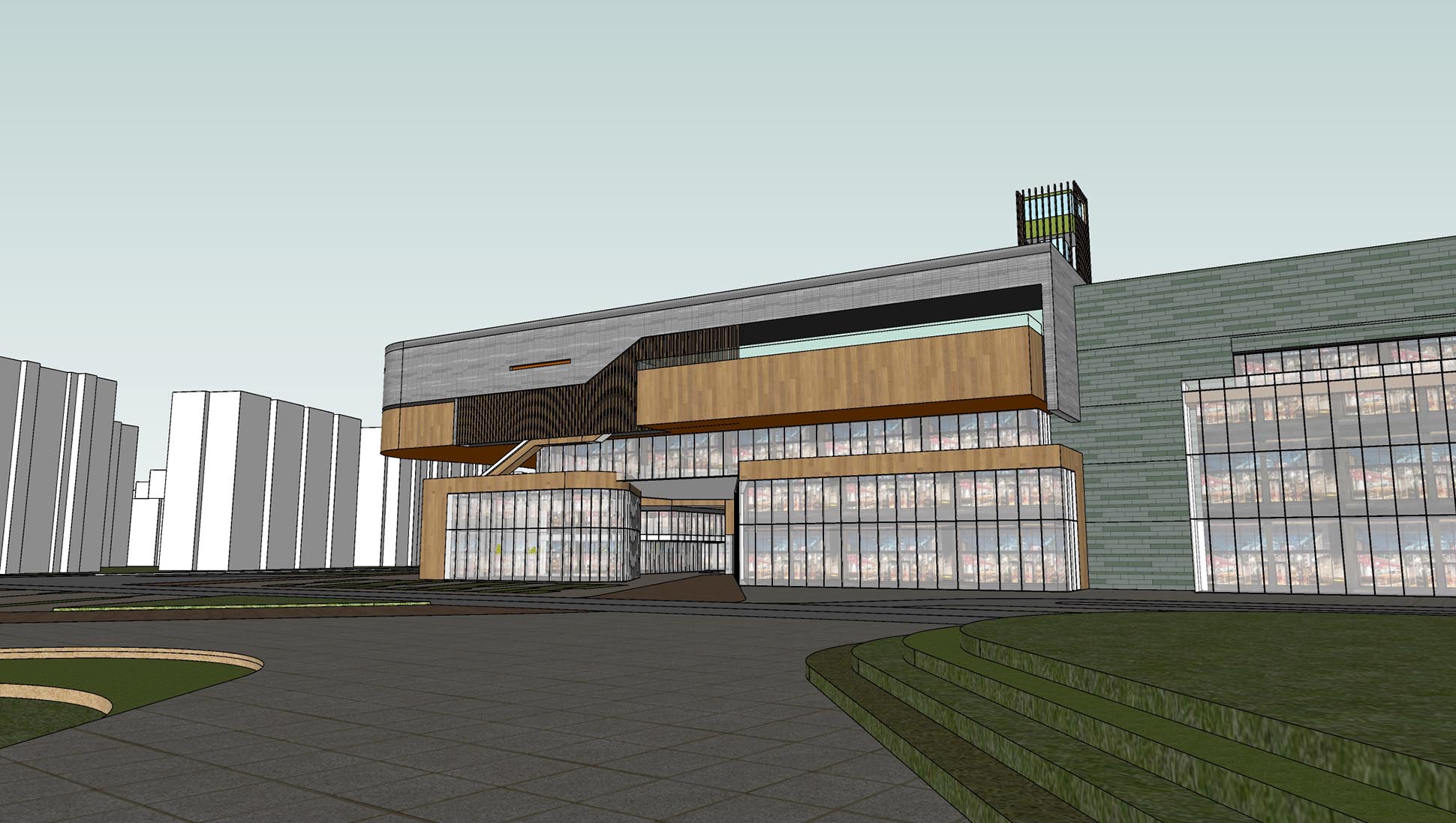PROGRAM_ Commercial, Multi-Use, Retail
CLIENT_ Joy City
AREA_ 680,000 SQM
STATUS_ Complete
CONTRACT_ Architecture, Interior
CREDITS_ Assoc. C.Huang, Assoc. S.Lee, Assoc. V.Cao
The project consists of 3 major zoning components, first being the shopping centre, second being the office and commercial mixed-use architecture, aligned against the riverside waterfront landscape and third being the landscaping, parking, utility and integration of public transport services with the embodying form of the revitalized urbanscape.
The crescent boundaries are overlapped and reimposed upon the design, to create layered sub-zones of separating spaces of commercial usage and public-scape.
The roof’s flowing and half-curve geometries allow for smooth visual flow and corridors of the massing, whether viewing from top down or bottom up, it leads a cohesive and unique experience.
Nestled between architectural massing, we’ve created a horizontal-spanning cove of greenery, open activity areas, as well as cued landscaping in mirroring the overall form.
At the onset of major circulation and visual junctions, the idea was to create landmark frame shots of approaching spectators, in reference to public and private transportation funnels.
The shopping centre component itself is an extended macro sculptural expression of the existing ebb and flow of the intervention commercial precinct.
Taking in and executing a alternative interpretation of the crescent gesture, flowing and half curve geometries of smooth visual flow and corridors.
The unique mark of the shopping centre massing, creates a anchor for the overall development, on it’s proximity and circulation relationship with the surrounding environs and residential, commercial and landscape context.

















