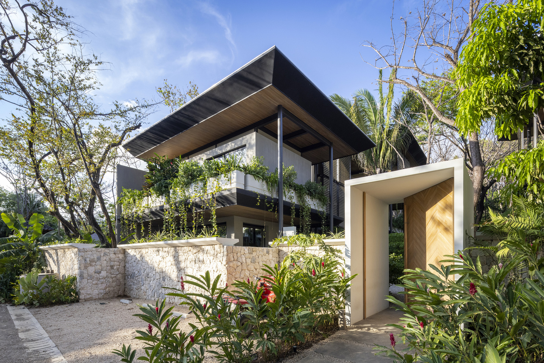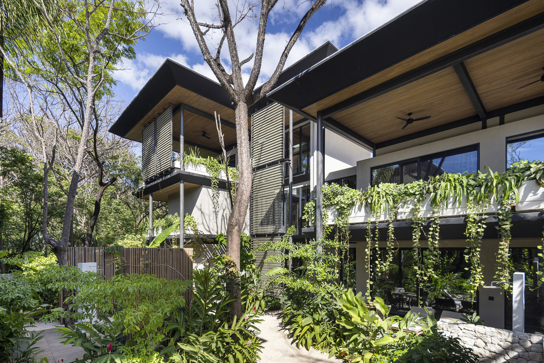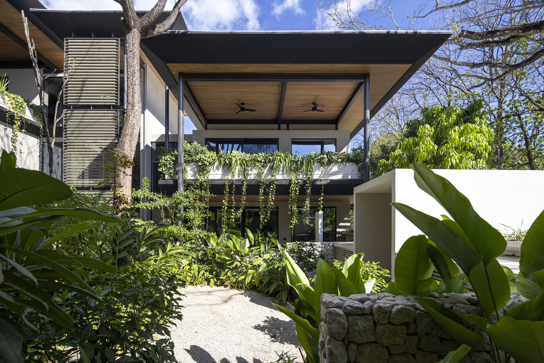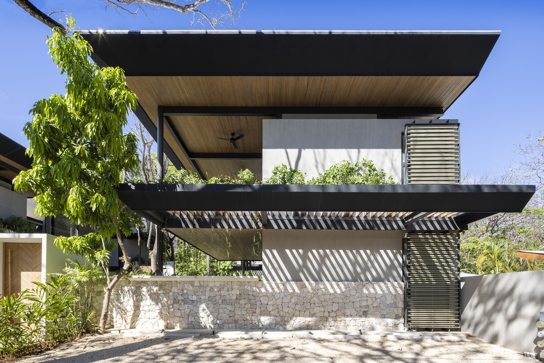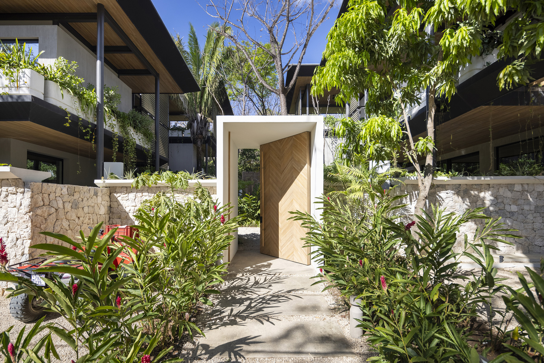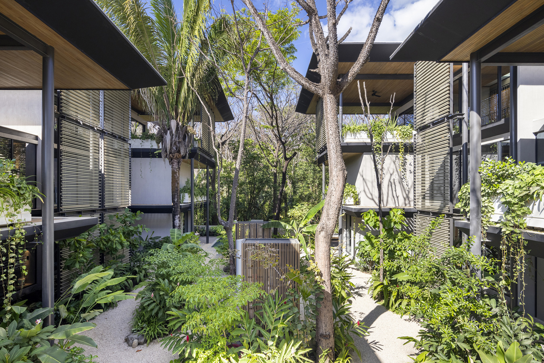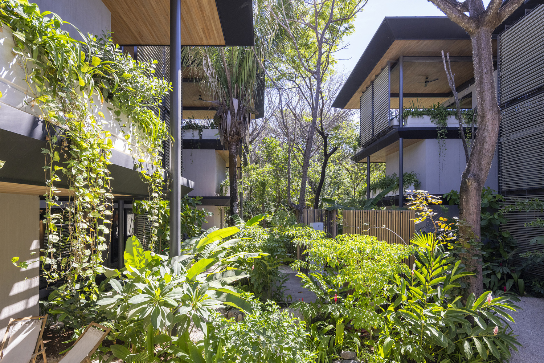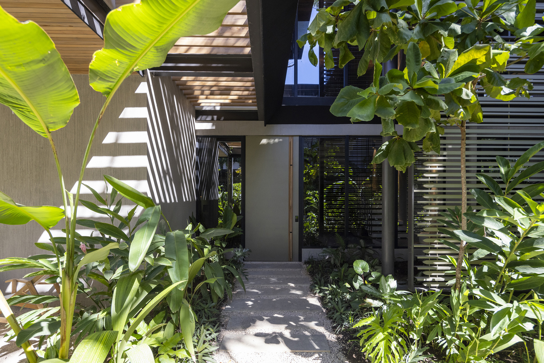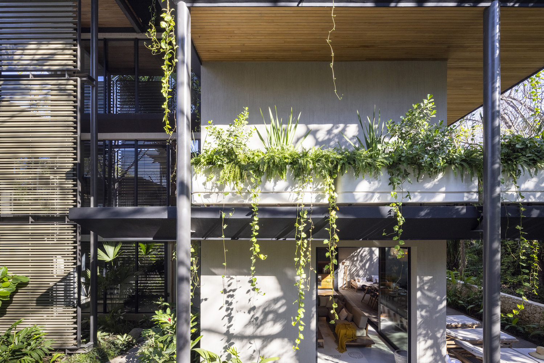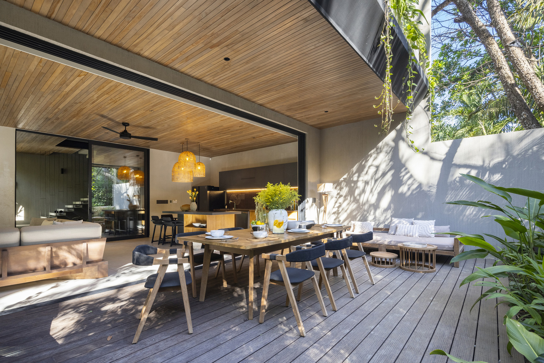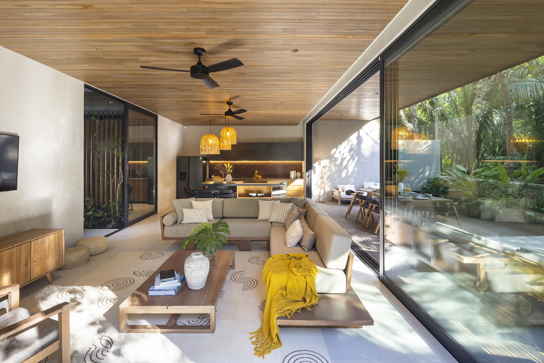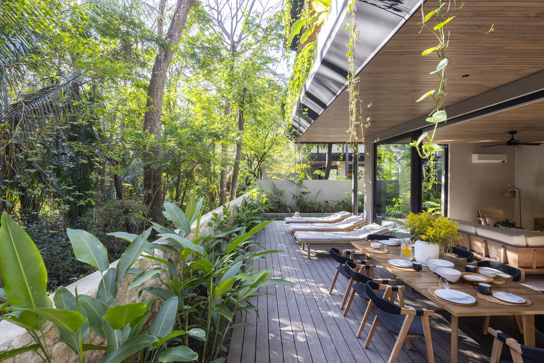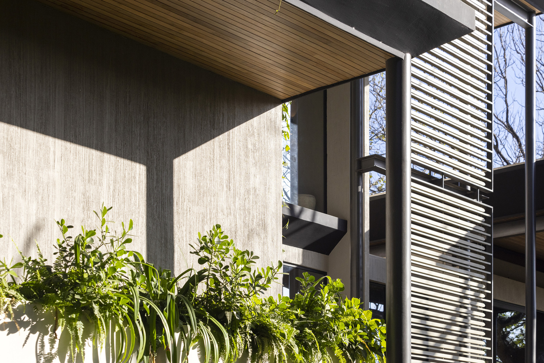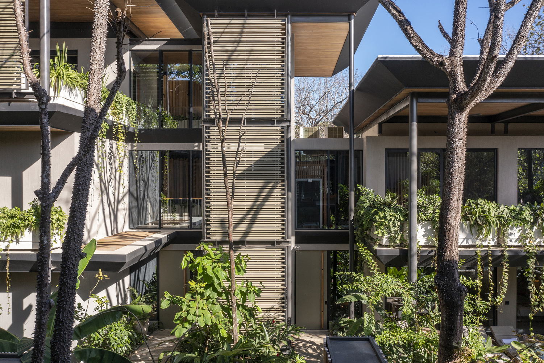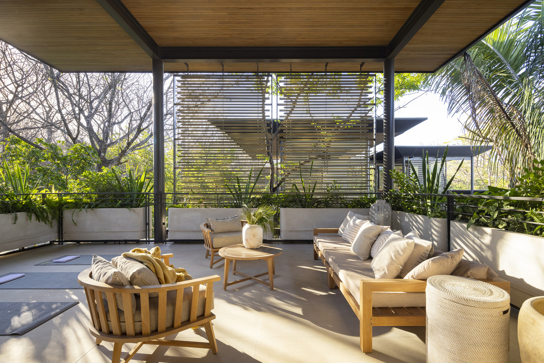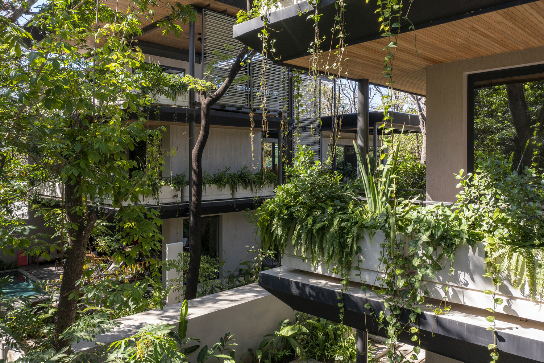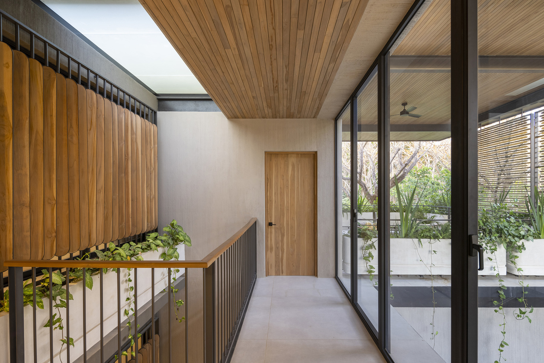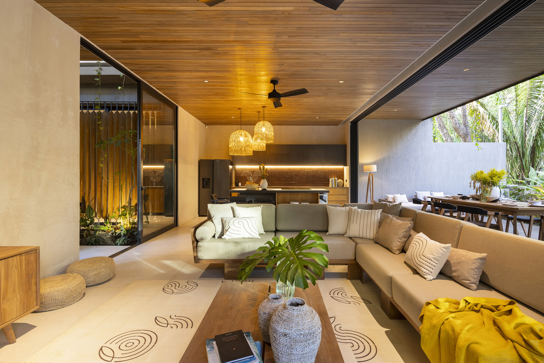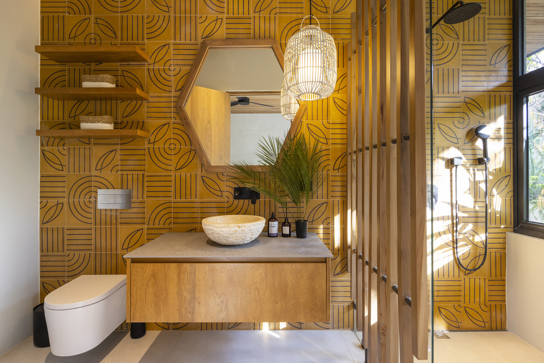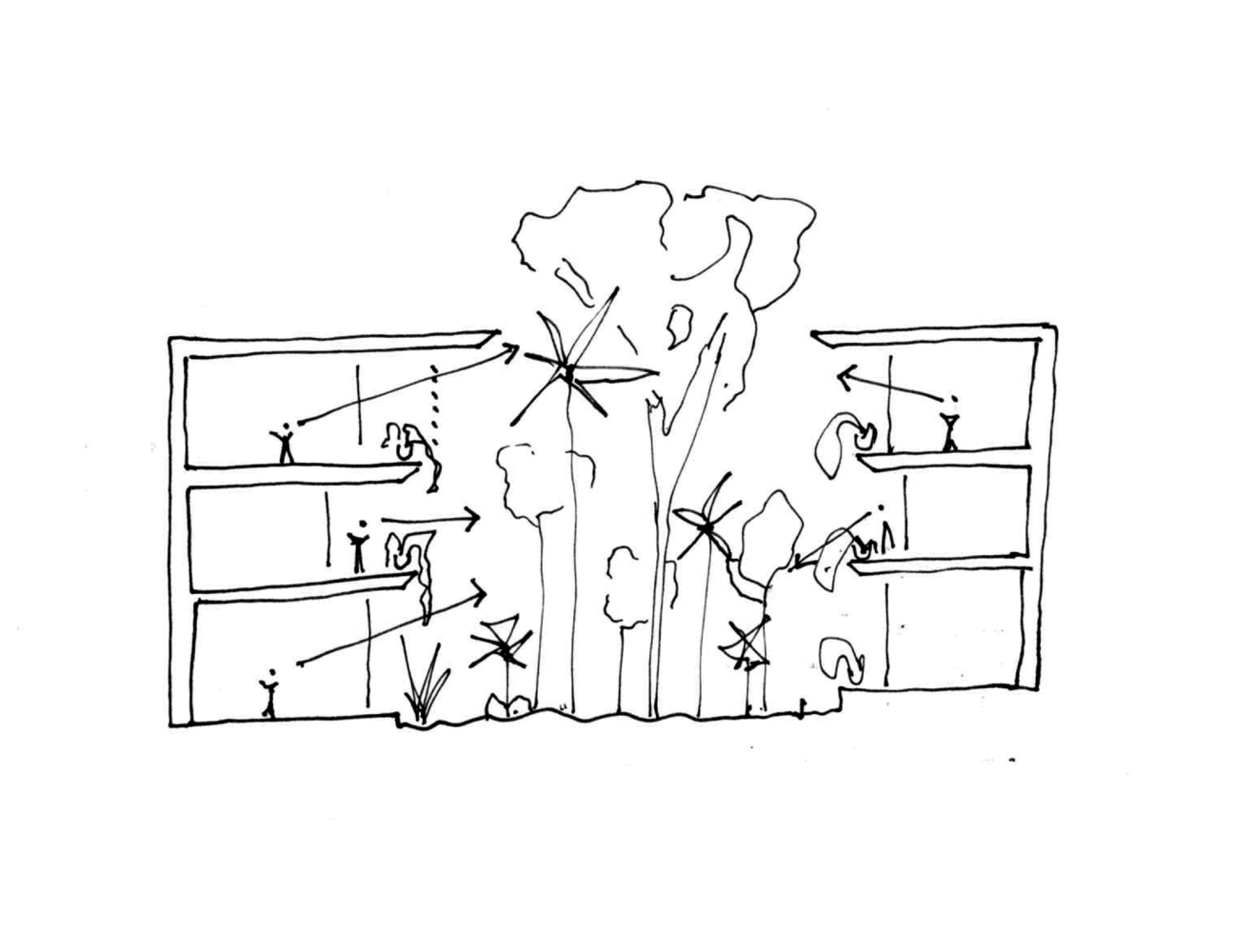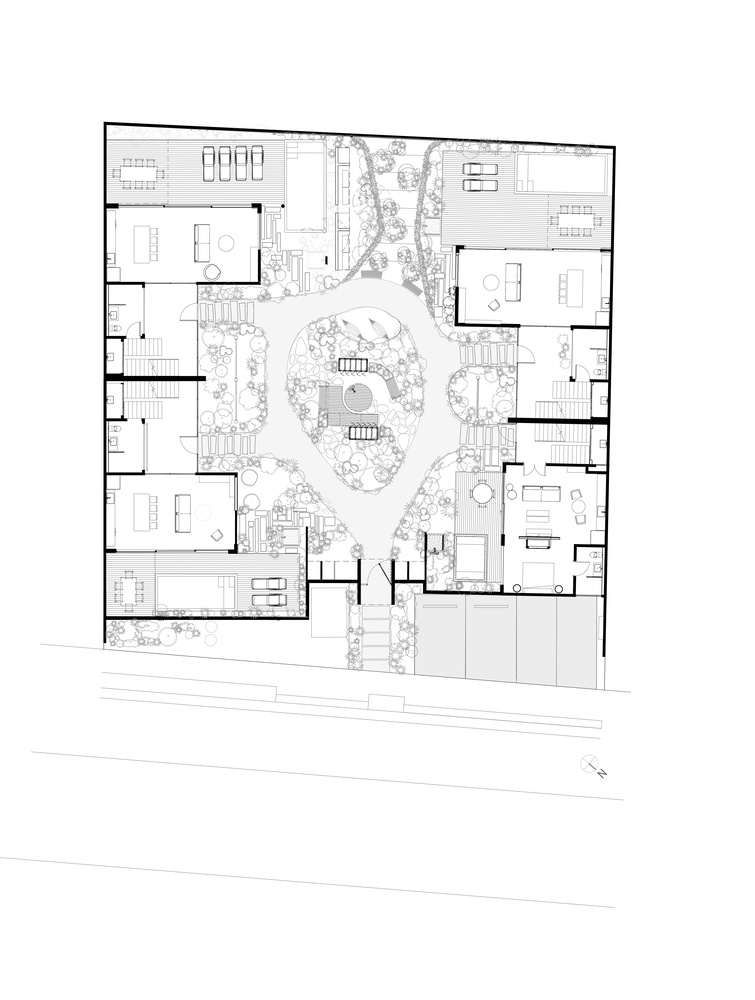PROGRAM_ Residential
CLIENT_ G.Lachner, A.Lachner
AREA_ 1,300 SQM
STATUS_ Complete
CONTRACT_ Architecture, Interior
CREDITS_ Assoc. C.Huang, Assoc. K.Ma
The client approached us with a vision to create an exclusive and contemporary multi-unit complex that would serve as both a holiday residence and a short and long-term rental project. Relative to this purpose and aspirations, ARTEC approached the project with a cordial proposal.
The concept centered around a verdant, central courtyard teeming with existing trees and lush vegetation, the concept for the residence is a testament to the harmonious integration of architecture and nature, envisioned by C.Huang and K.Ma.
This natural oasis is framed by a series of landscape apartments, each thoughtfully designed to ensure privacy while offering breathtaking views of the surrounding beauty. The intention is to create a serene and tranquil living environment where residents can personally connect with the natural world.
The design itself is highly focused on detailed for the property emphasized the preservation of the majority of the existing trees on the site while incorporating architectural details throughout the building.
The philosophy focused on using vegetation as a natural barrier against intense sunlight, cultivating a sense of maturity within the project.
Buildings were strategically positioned along the periphery of the site to create a central heart space, where wind, sunlight, and plants worked together to offer privacy and a sense of seclusion.
Architectural details were incorporated throughout the building, such as parasols to provide shade and create outdoor living spaces, and stairs that were carefully crafted to blend with the natural surroundings.
Various outdoor spaces, such as terraces, balconies, and individual swimming pools, allowed inhabitants to experience the surrounding jungle environment in a seamless manner. The finishes were thoughtfully chosen to blend with the natural surroundings while still offering a contemporary touch, creating a harmonious balance between the built and natural environment.
The final result was a unique living space that provided a perfect blend of comfort, privacy, and immersion in nature, with architectural details that were thoughtfully crafted to enhance the overall aesthetic.
The sustainable component is deeply ingrained in the design approach, as is the commitment to sustainability, exemplified through the incorporation of bio-climatic principles.
These principles help create intelligent spaces that protect against the sun’s heat and promote cross-ventilation. Nature plays a crucial role in the project, with planter boxes integrated into the design and irrigated by a sustainable treatment plant system. This approach creates a dynamic habitat of recyclable resources that continuously circulate throughout the development.
With the construction employing a lightweight construction system, the project facilitates openness to the outside while minimizing the impact on the natural environment.
Privacy screens on the exterior generate a sense of availability and a translucent effect, allowing nature to seamlessly blend with the structure.
Prefabricated concrete planter boxes and other components are transported to the site, expediting the construction process and ensuring a high-quality finish.
In regards to the interior design team at ARTEC, collaborating closely with the internal architecture team, this enabled an achievement in seamless integration of indoor and outdoor materials. This cohesive blend addresses the practical requirements of rental properties while also creating unique, inviting spaces.
A carefully curated selection of colors, textures, and materials, combined with an emphasis on local craftsmanship, results in an authentic design that reflects the essence of the region.
Embracing the landscape design, ARTEC sought to enhance the existing ecosystem by fostering a wild, yet thoughtfully diverse, array of natural elements that harmonized with the pre-existing trees and vegetation.
The landscape was meticulously crafted to soften the building’s appearance and integrate it with its natural habitat, ultimately providing residents and visitors with an immersive, visually stunning experience that celebrated the beauty and vitality of nature.


