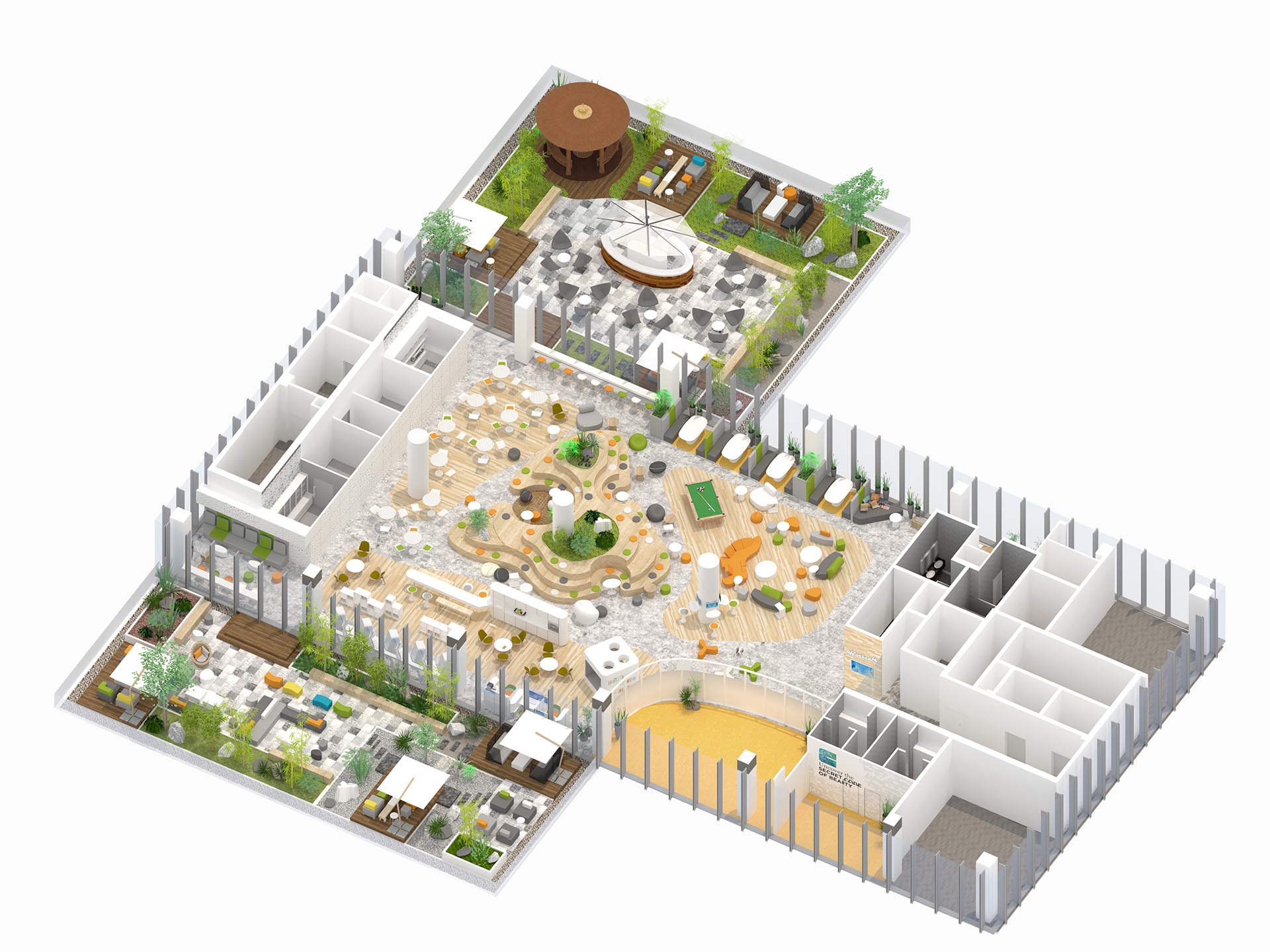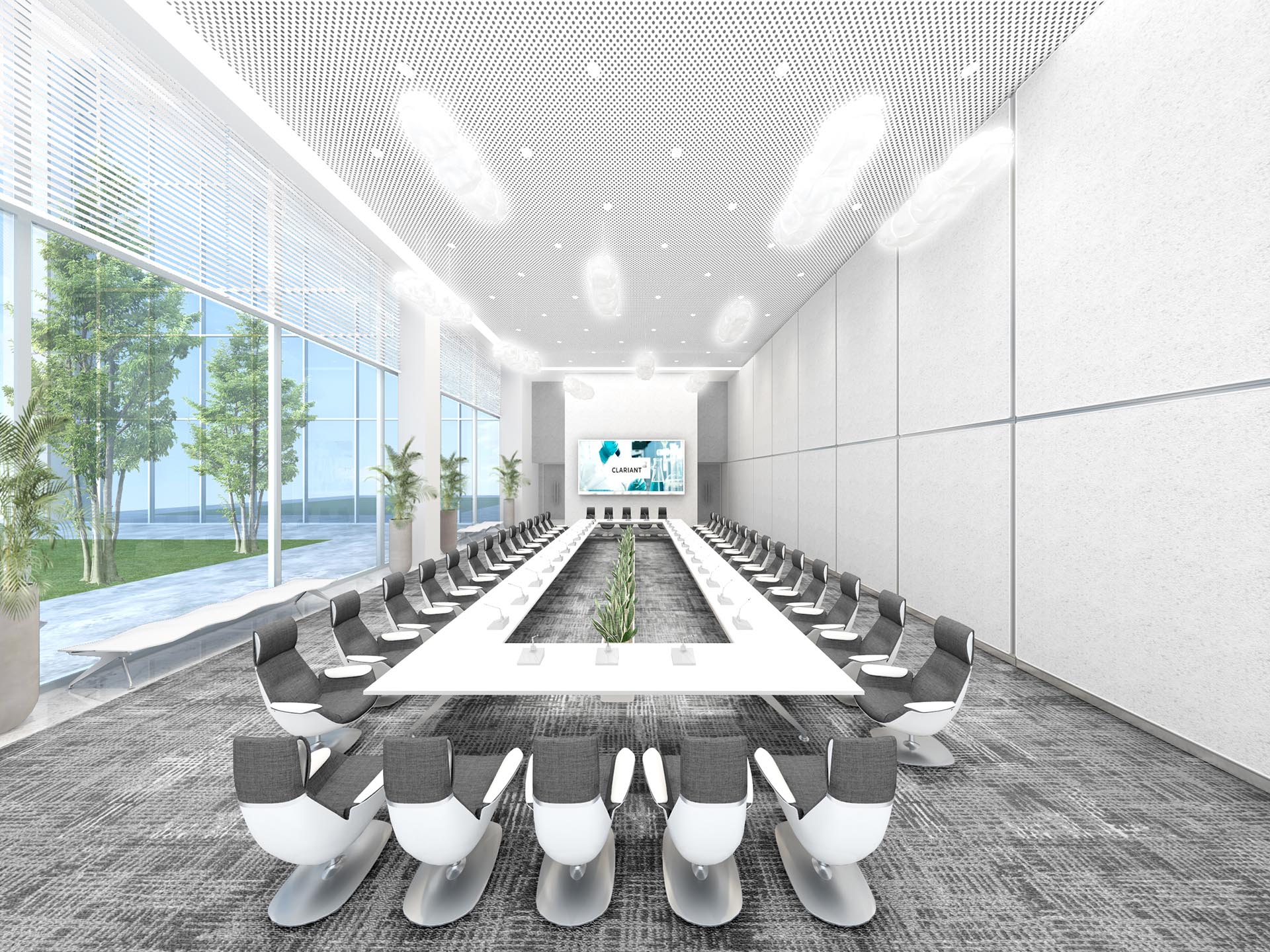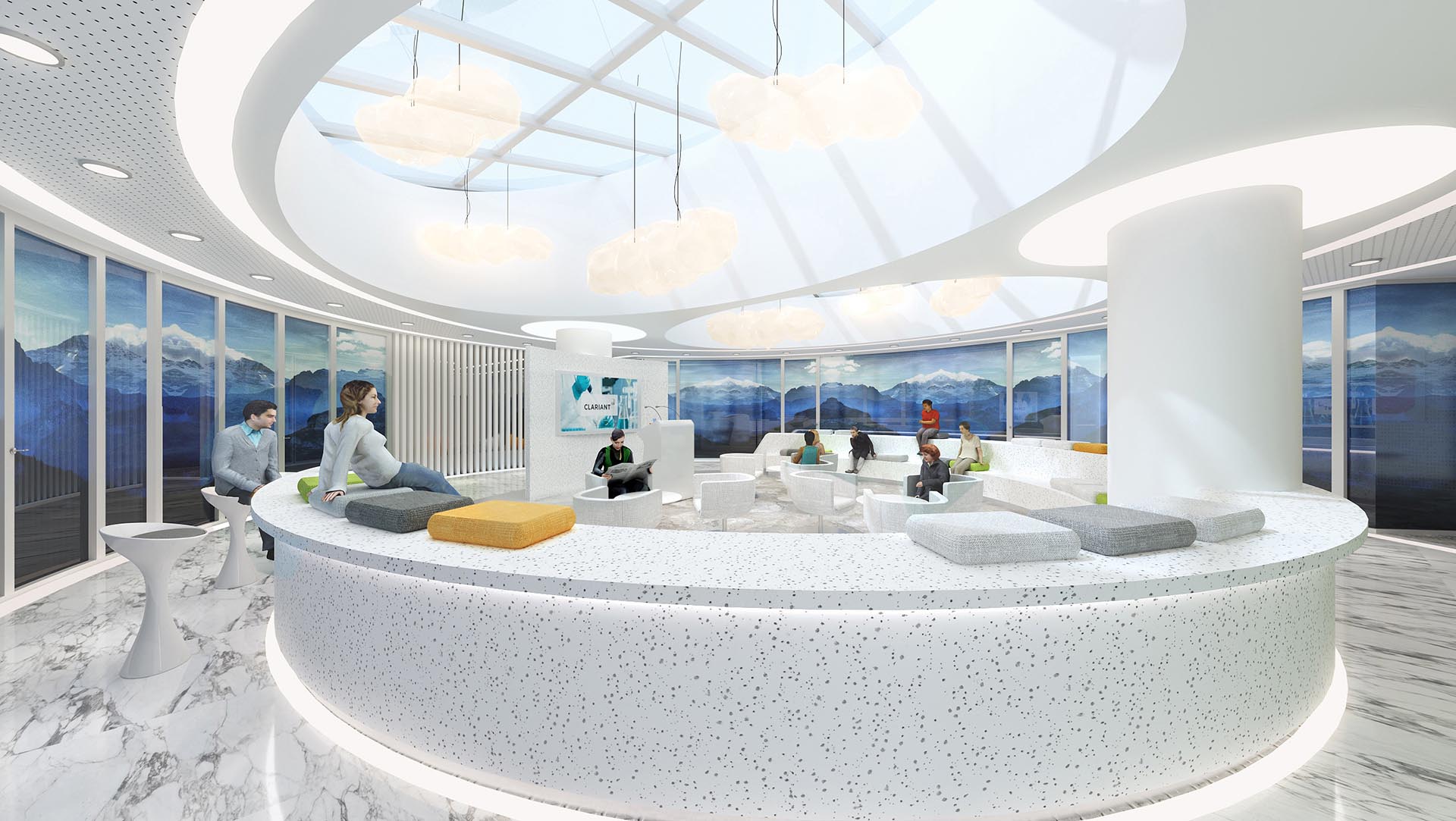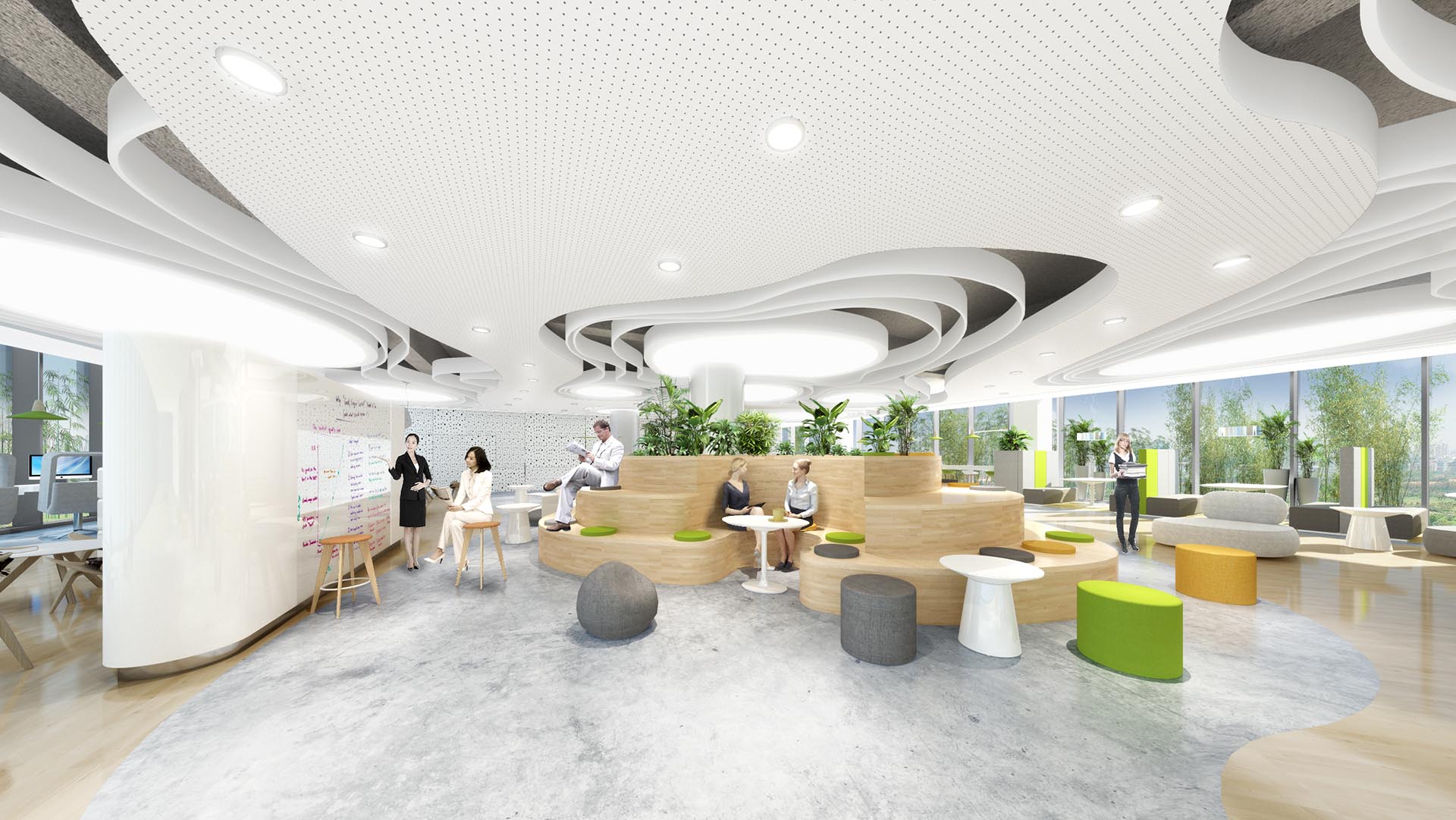PROGRAM_ Commercial, Education
CLIENT_ Clariant
AREA_ 48,000SQM
STATUS_ Complete
CONTRACT_ Interior, Consulting, Management
CREDITS_ Assoc. C.Huang, HZCreation
Located in Shanghai’s Xin Zhuang Industrial Park, the One Clariant Campus Clariant Labs spans a total of approximately 24,000 square meters, consisting of slightly more than 13,000 square meters lab space and close to 11,000 square meters of office & conference center. It serves as the principal office location for some 350 employees.
Sustainable building design was an important element in the construction of the project.
Clariant, the sustainable and innovative specialty chemical company from Switzerland celebrated the official opening of its One Clariant Campus and Clariant Labs in Shanghai.
In order to enhance R&D capabilities, exchange insights on customer needs, and further strengthen their position in the Chinese market, Clariant has invested in the construction of their first “One Clariant Campus” and Clariant Labs in Shanghai Xin Zhuang Industrial Park.
The core design concept is derived from taking inspiration from the Clarient’s field in molecular sciences. In finding logic and patterns within the visual motif of the molecule; deconstruct, abstraction, reconstruct and thus re-express.
These cues are scaled throughout the spaces within the project.
“Bringing teams together is essential to create an environment triggering cooperation and innovation. ARTEC designed these spaces which are friendly, stimulating, open and cooperative,” C.Huang explains.
As the beating heart of Clariant’s innovation efforts in China, the space can greatly enhance the abilities of Clariant teams and build deeper cooperation with local key customers and suppliers.
After ARTEC’s more than five years of intensive work as consultants, interior designers and project management consultants for this massive Regional Headquarter and R&D Center project of Clariant, the project was successfully completed as the Shanghai and Greater China HQ.













