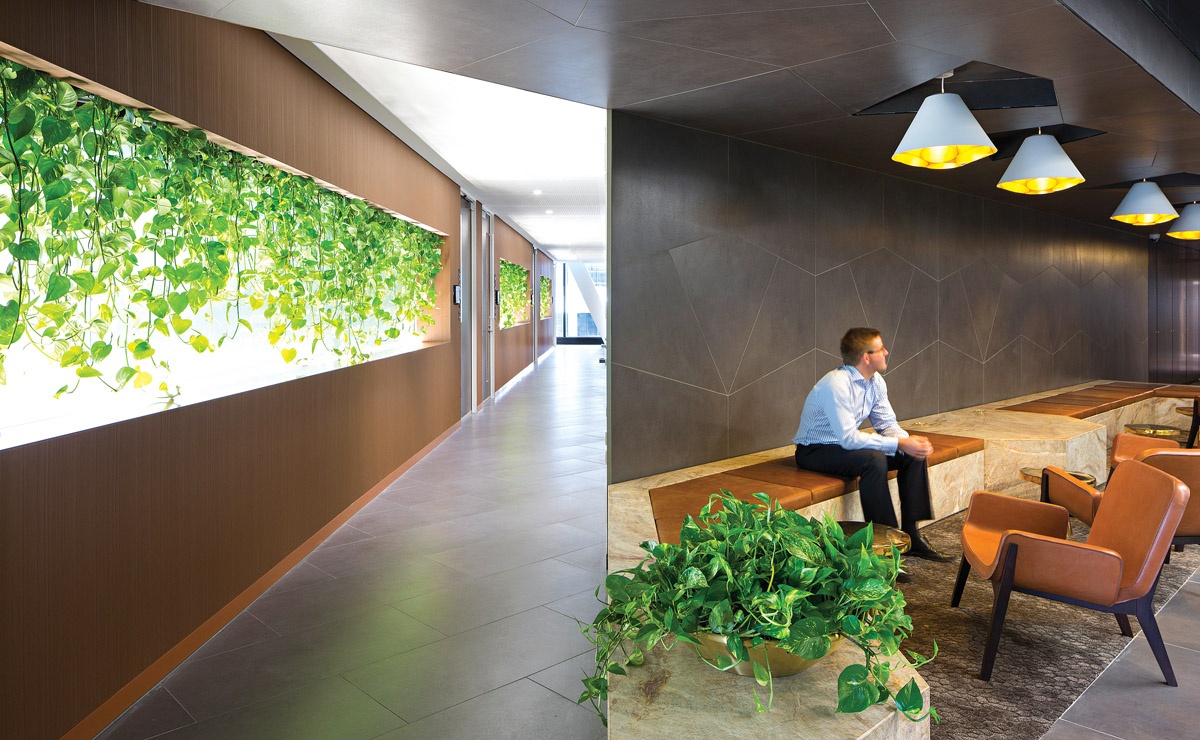PROGRAM_ Commercial
CLIENT_ Arrow Energy
AREA_ 1,200 SQM
STATUS_ Complete
CONTRACT_ Interior
CREDITS_ Assoc. K.Ma, Geyer
Associate Kay Ma’s interior fit-out responds to the asymmetry of the building envelope while maximizing stunning outlooks to the city, river and Story Bridge. The client floor and reception take up an upper two of the ten floors, with well-controlled glimpses into the staff engagement area on the floor below through the secure glass surrounding the connecting stair.
The reception floor is characterized by generous spaces and decked in moody charcoals and rusts reminiscent of the earth and the under-ground.
A sculptural pod of faceted marble houses induction kiosks, where screens are recessed into the rock face and hidden from view on arrival. Immediate orientation to the outside is made through the view to the river beyond.
A long wall along the lift core is faced with richly stained timber battens fixed into a pattern of two inverted Vs as a graphic illustration of arrow forms. It forms part of a highly textured and moody palette that marks the public arrival floor as separate to the brightly lit and colorful staff floors.







