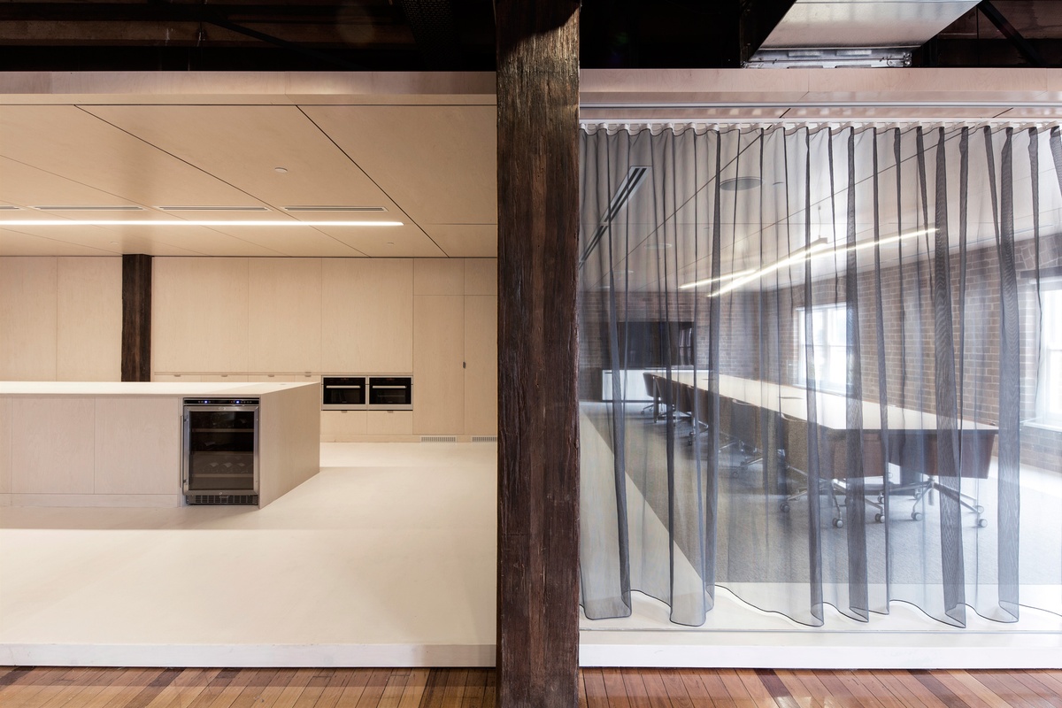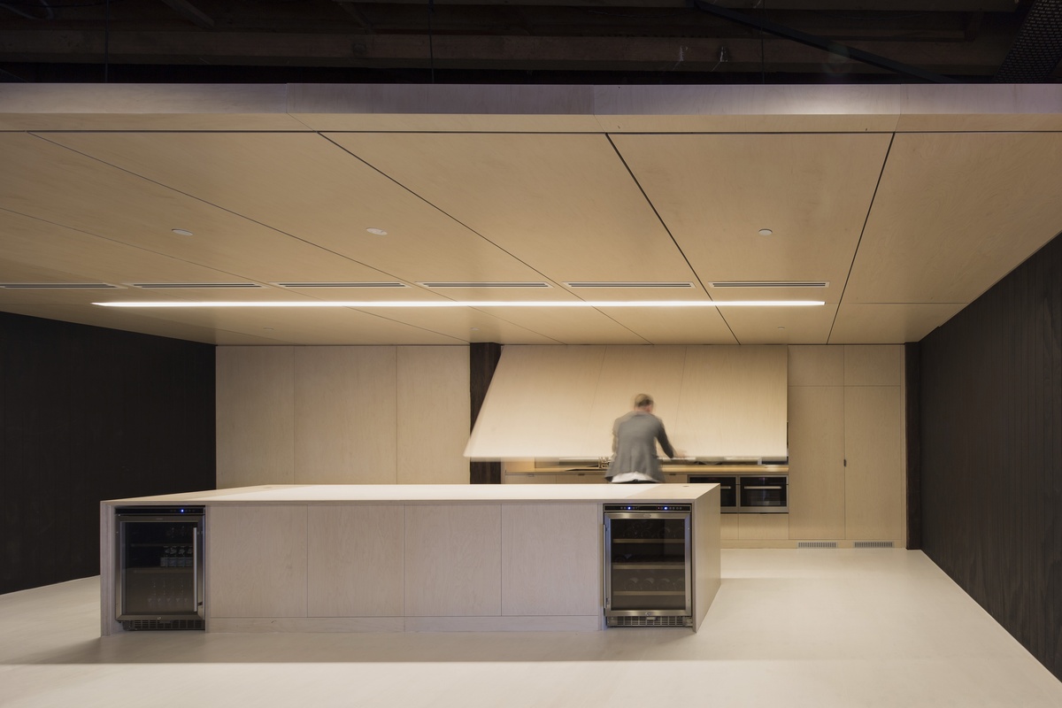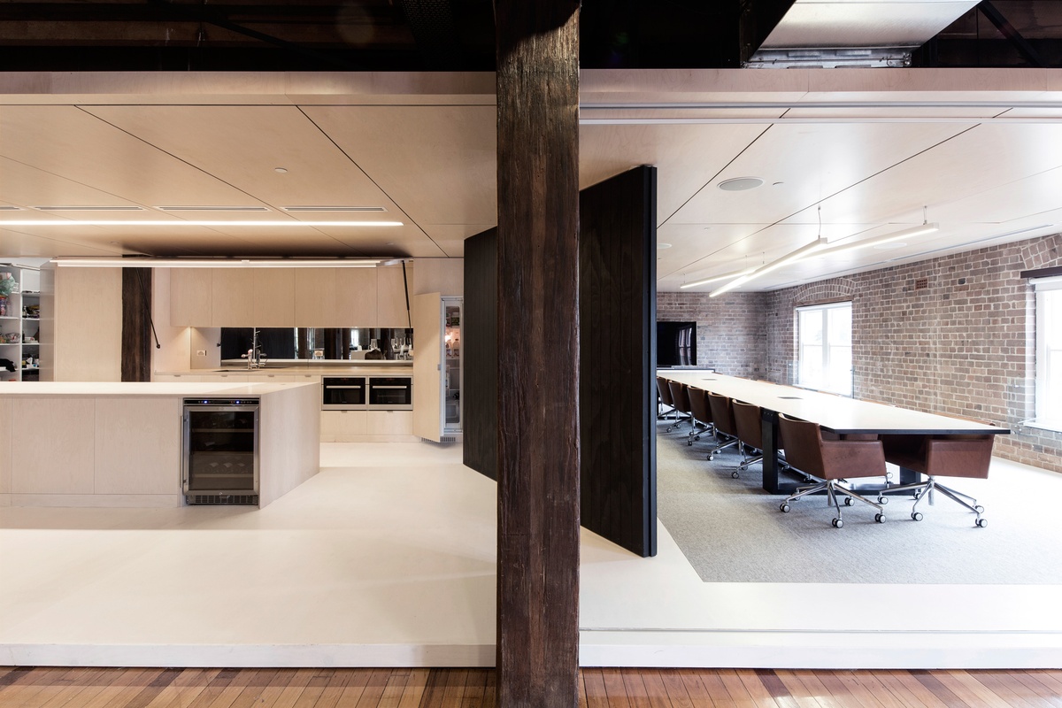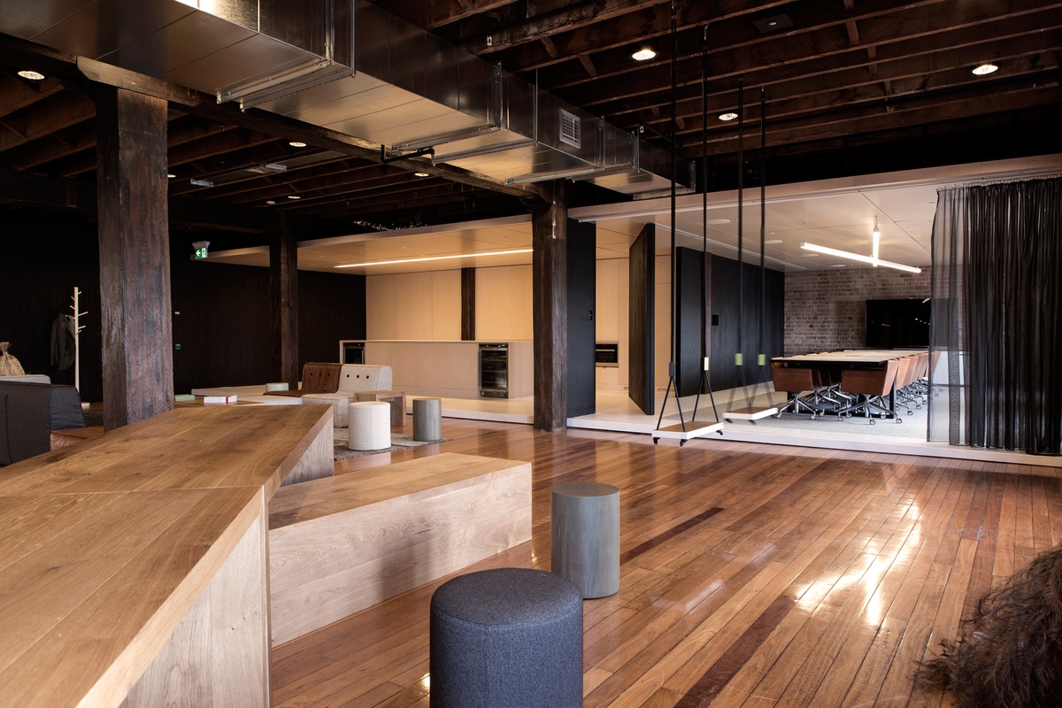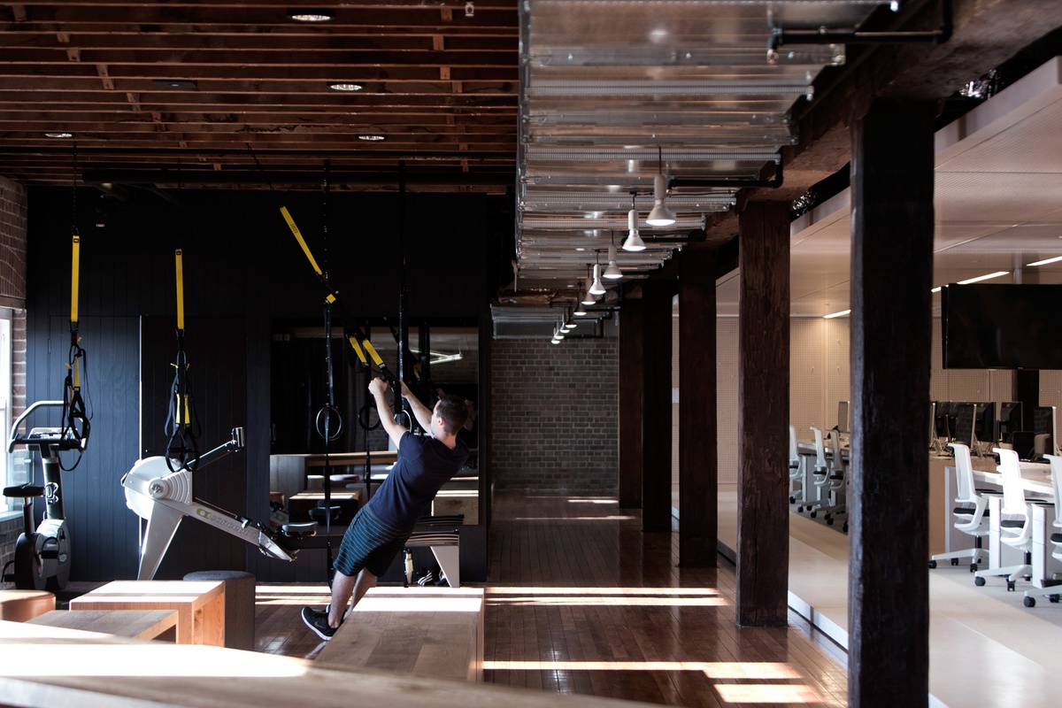PROGRAM_ Commercial
CLIENT_ Ansarada
AREA_ 850 SQM
STATUS_ Complete
CONTRACT_ Interior
CREDITS_ Assoc. C.Huang with T.Architects
The biggest challenge was to figure out how to accommodate the technological brief in a way that retains the integrity of the 850 square-meter space. It sounds simple, but it was complex to resolve and still present a clean, legible contemporary installation within the existing heritage fabric – which we were adamant should also be expressed.
This is an exceptionally long, large space. Rather than simply dissect it into smaller boxes, like a traditional office, we zoned the floor plate to make it relevant to the scale of the human body. By avoiding a traditional compartmentalization of space, each zone maintains a dialogue with the others as well as with the original heritage building.
Junctions between our architectural interventions and existing building fabric are clearly defined so they sit within the heritage envelope in a legible way.
For example, everywhere we’ve exposed the existing floor, we’ve also exposed the existing herringbone ceiling above.
This makes it clear where we have made interventions and defines the architectural parti.
Like a lot of Gen-Y businesses Ansarada is hierarchy neutral, so there was scope for an equitable distribution of the spectacular Harbour Bridge-to-Opera House views. We centrally located the main workspace of four, nine-metre-long undivided workstations through the middle, accommodating everyone from the CEO to the admin assistant alongside one another.
We activated the harbour side with an arrangement of custom-designed modular furniture, a swing set and gymnasium, all of which affords everyone unimpeded visual access to the views. We conceived this as the ‘democratic edge’ and it has been successful in increasing staff morale, as proven in a recent survey the company commissioned.


