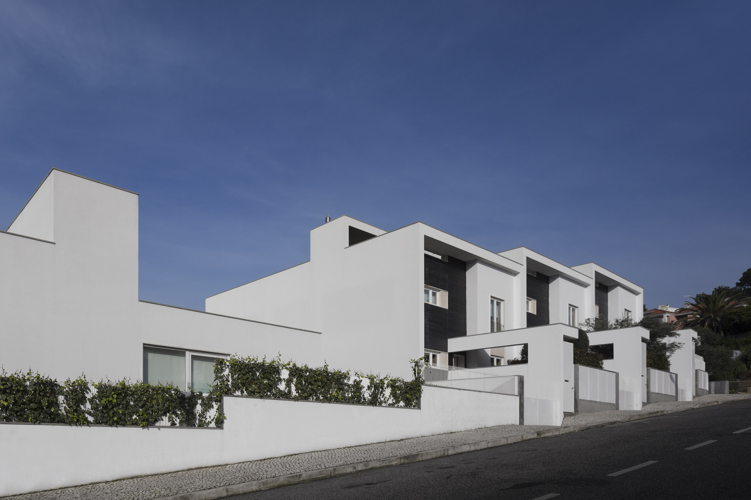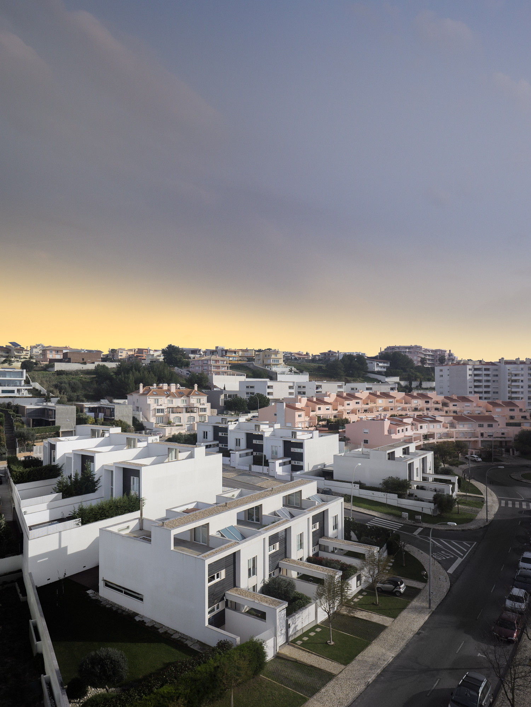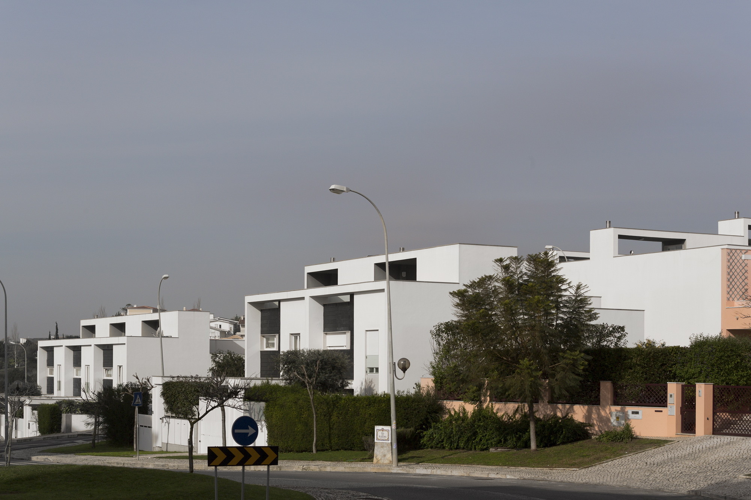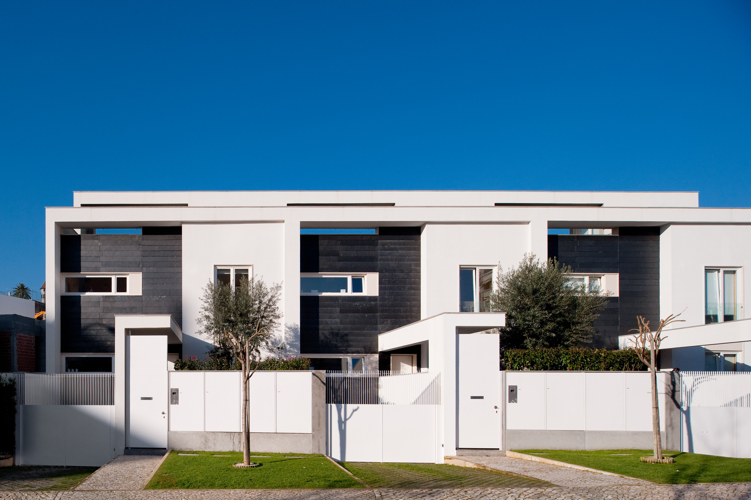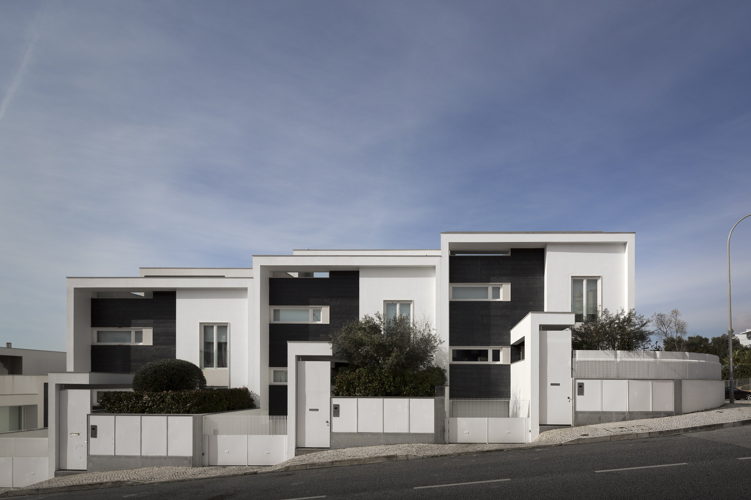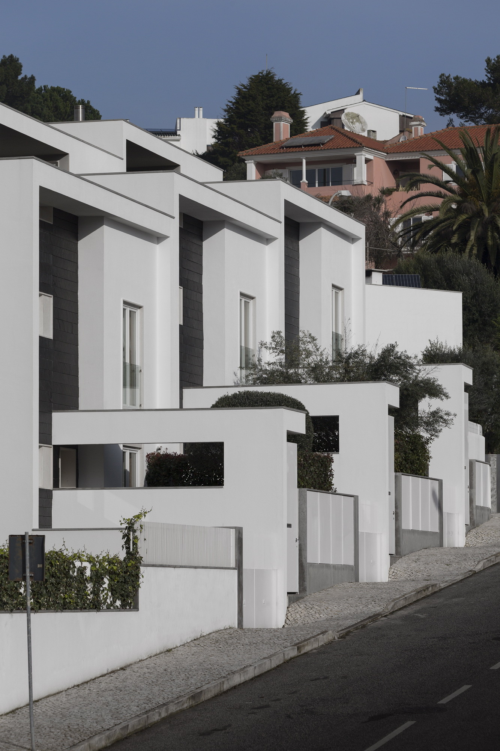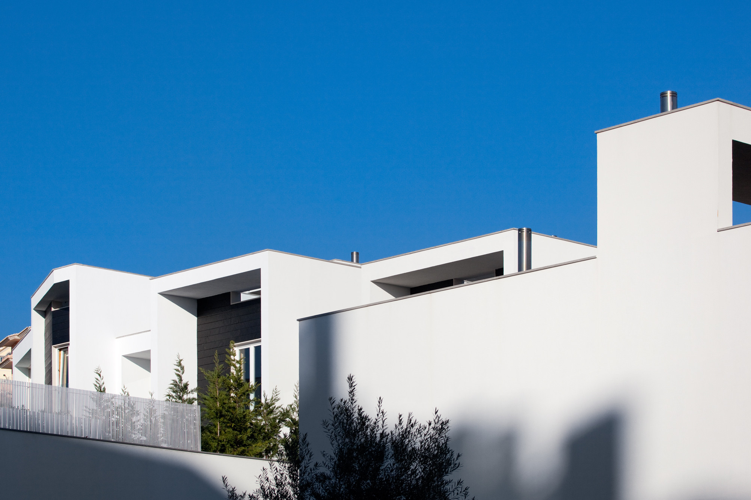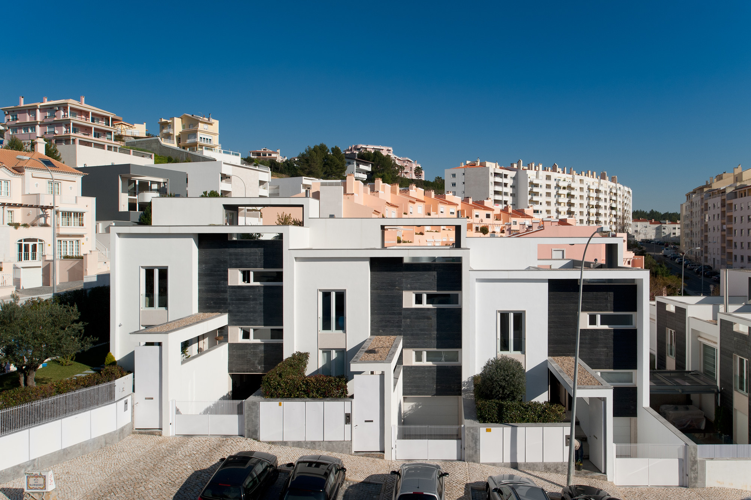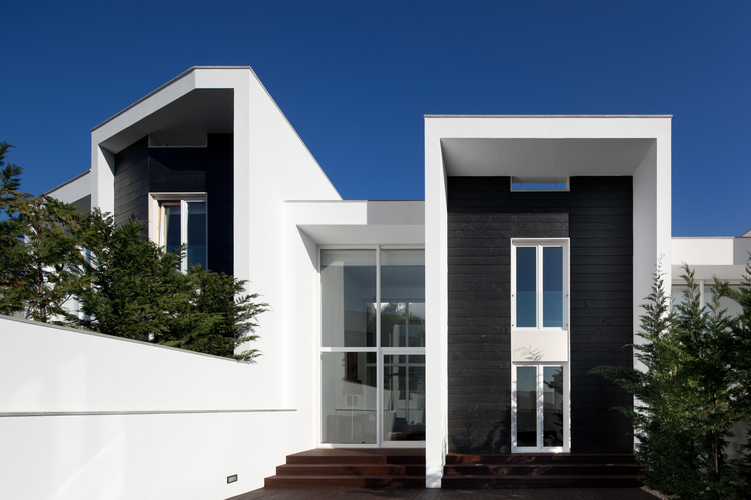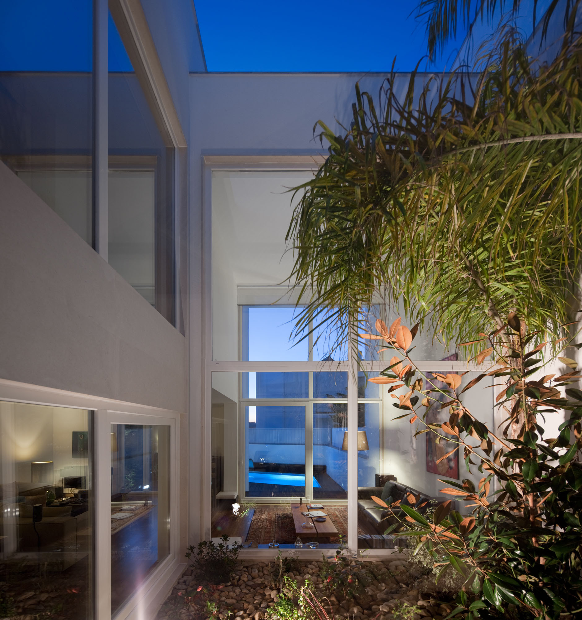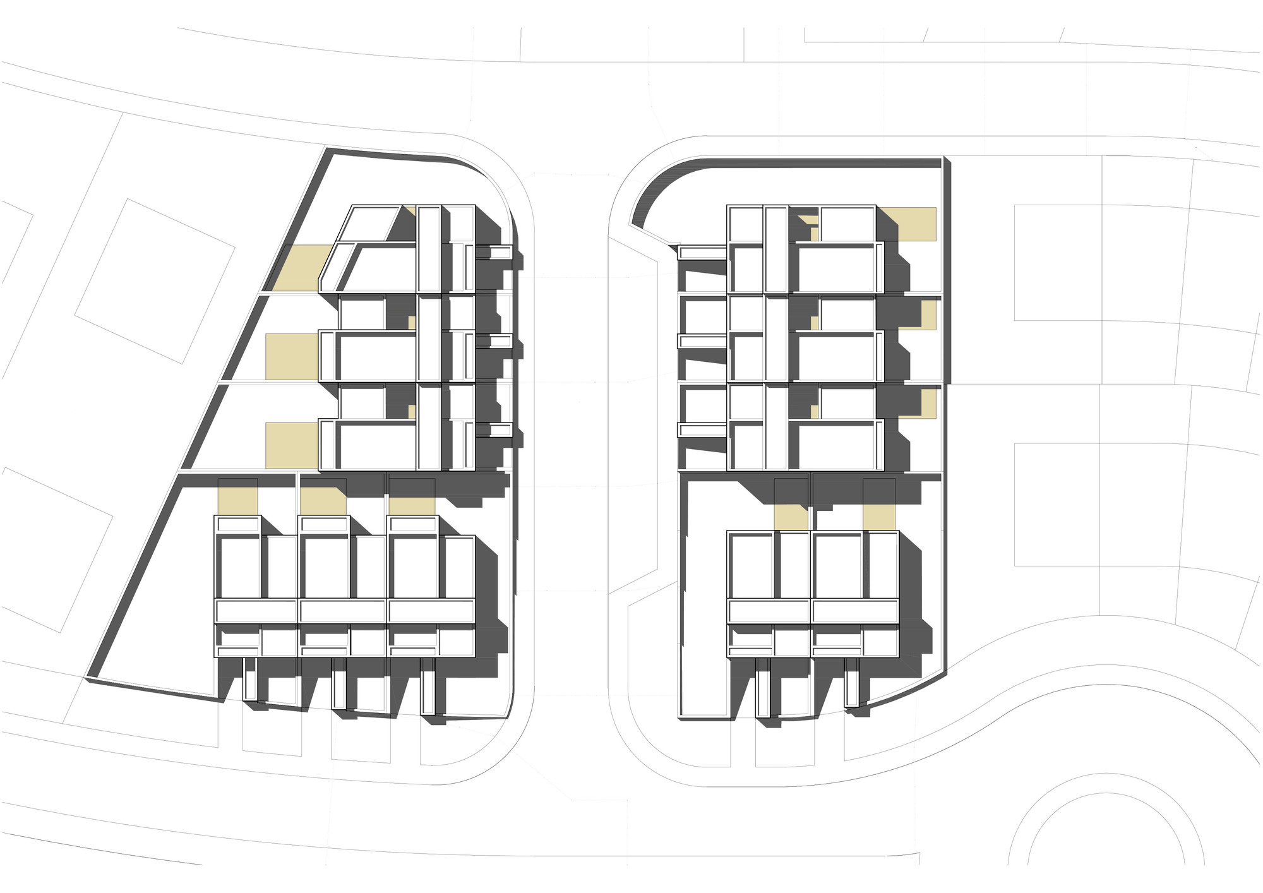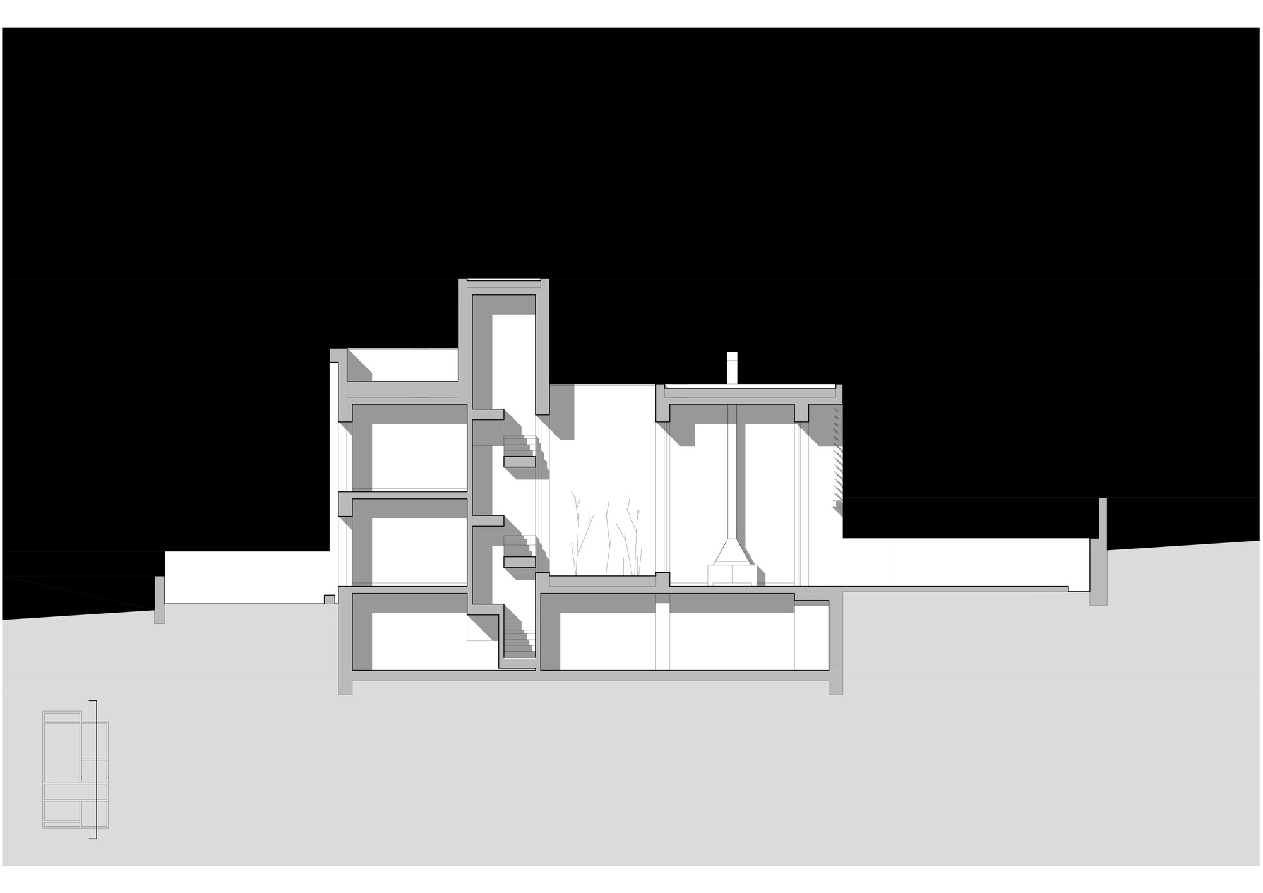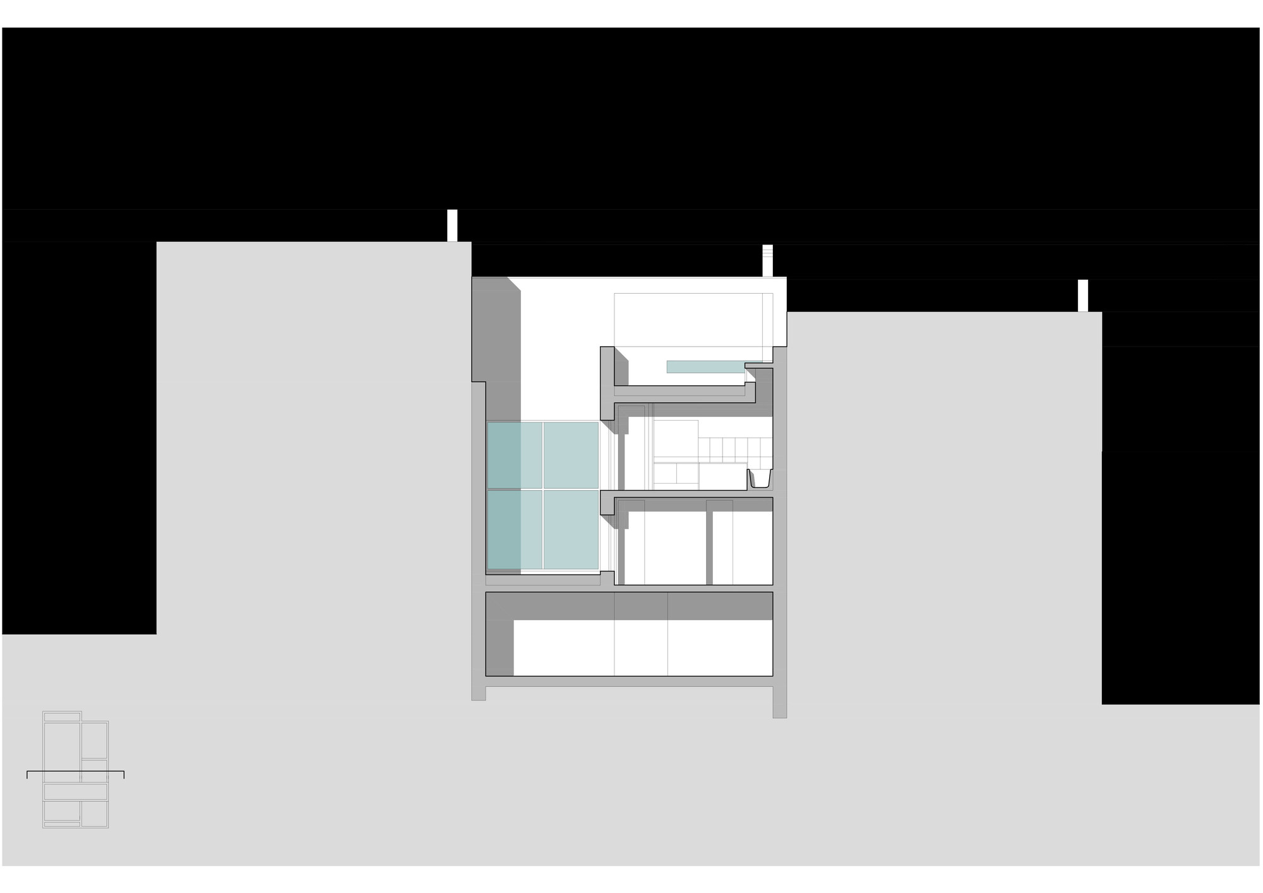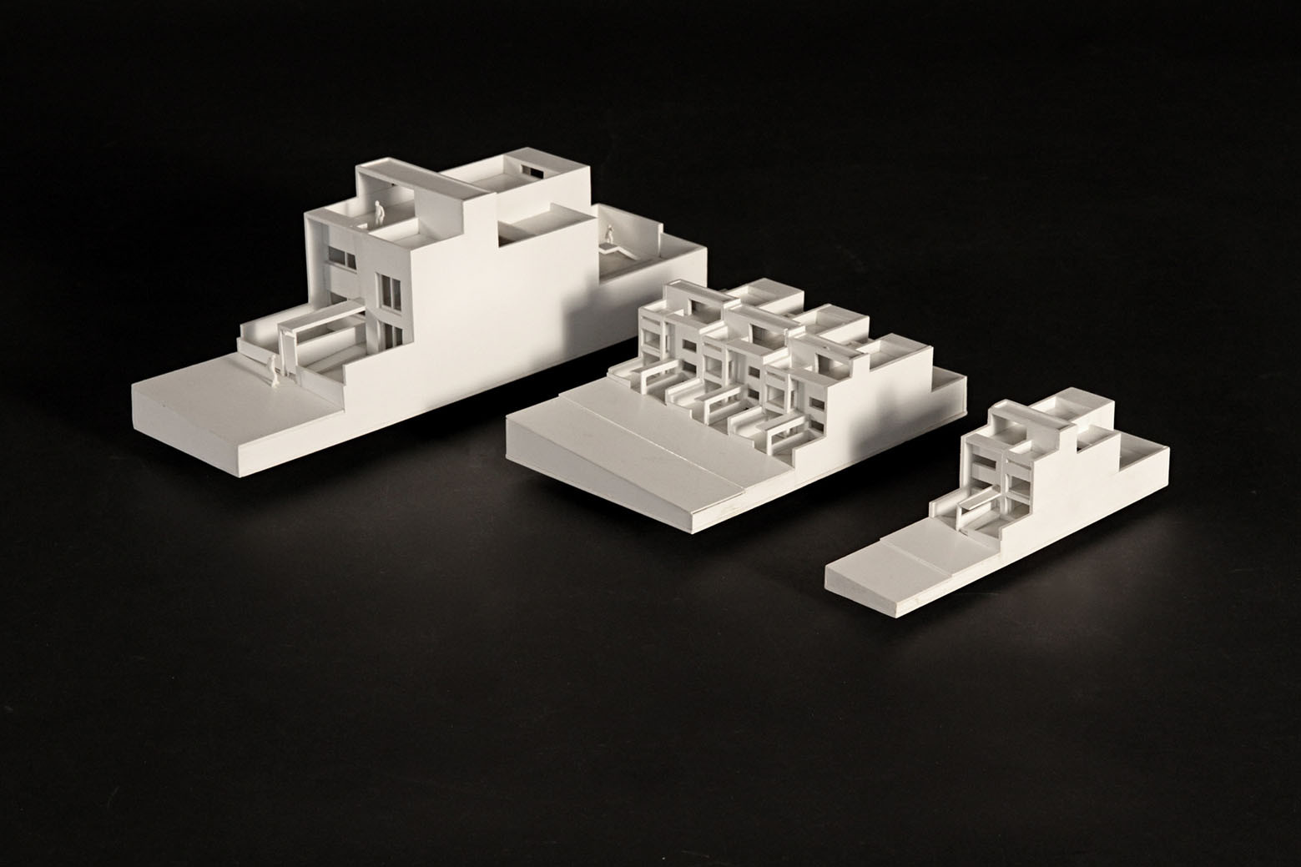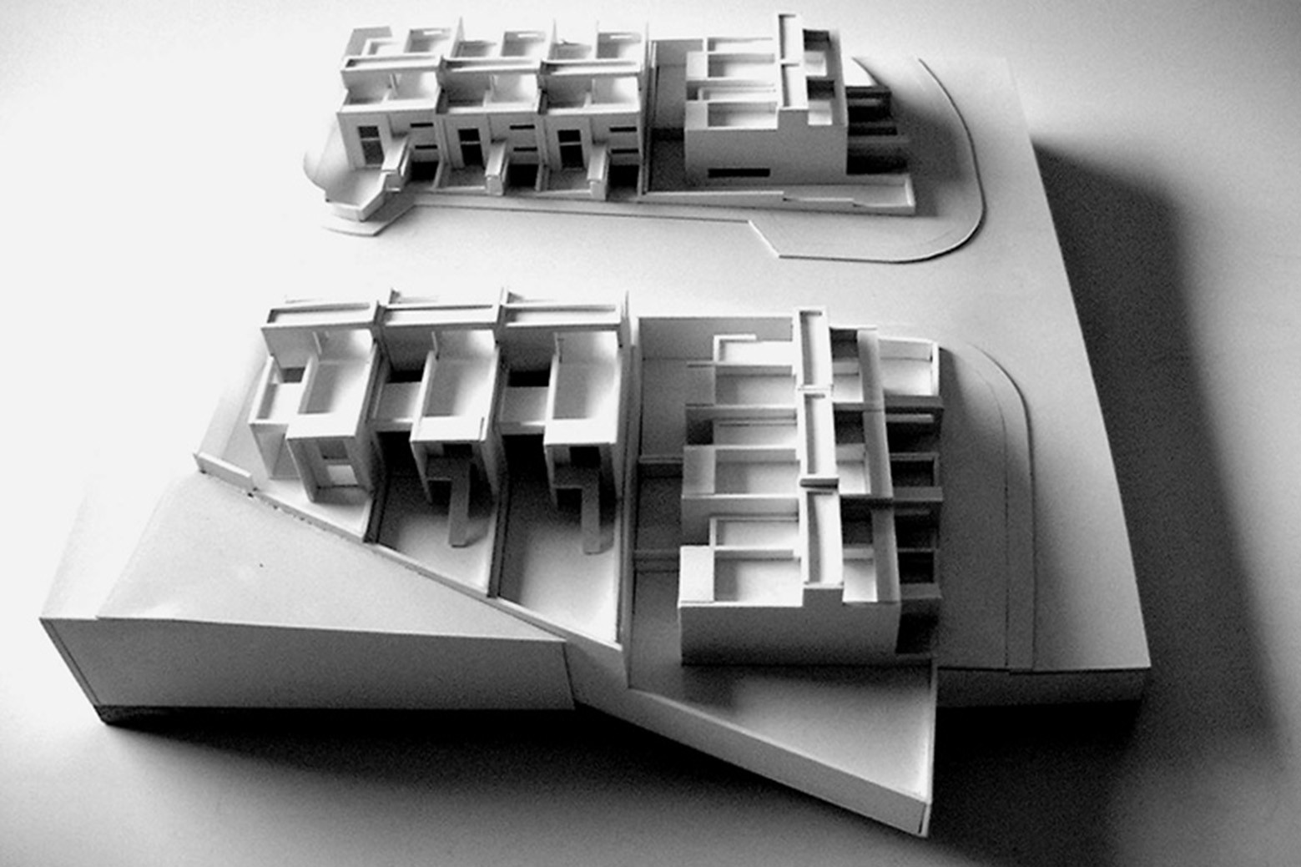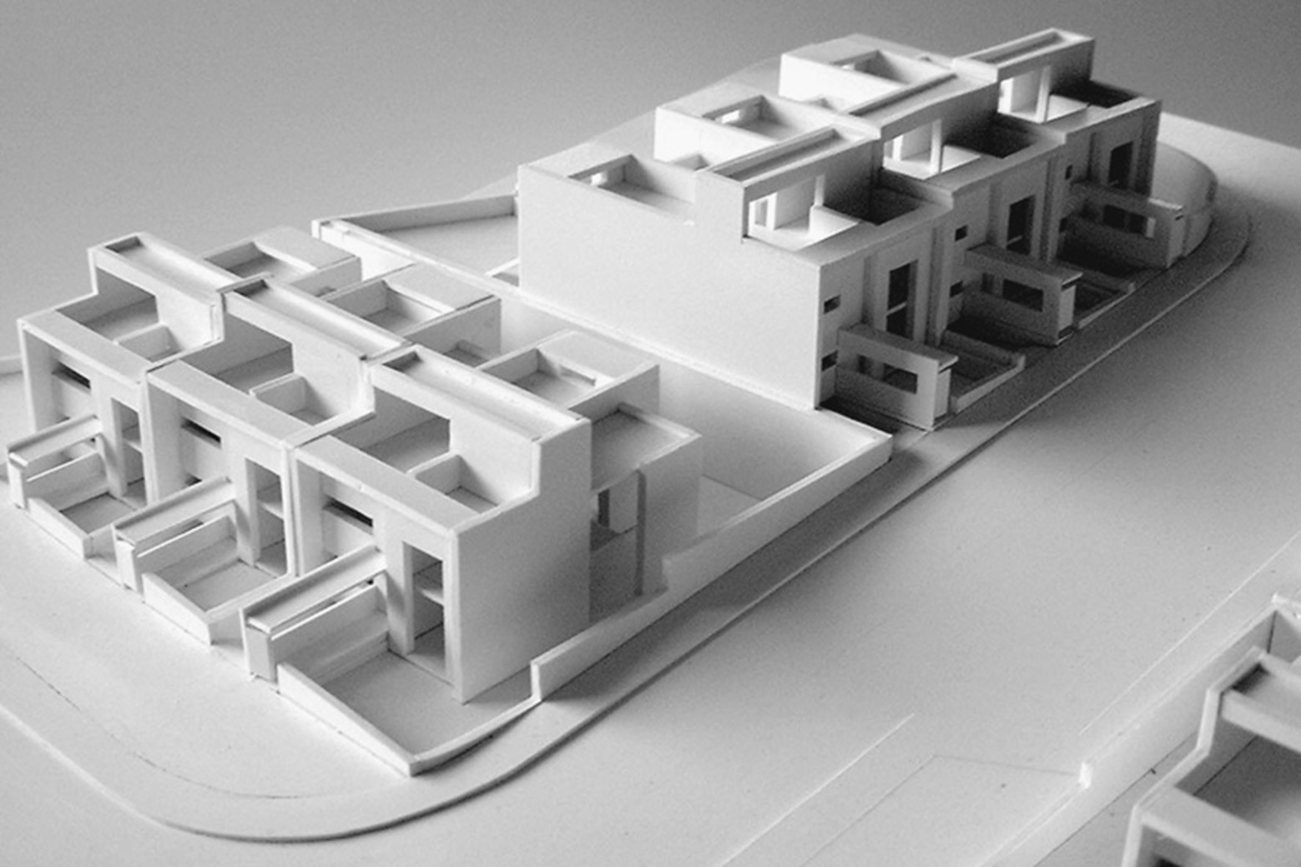PROGRAM_ Residential
CLIENT_ J.Falen, S.Amado
AREA_ 200 / 240 / 280 SQM
STATUS_ Complete
CONTRACT_ Architecture, Interior
CREDITS_ Assoc. K.Ma with Assoc. J.Mateus, Assoc. N.Mateus
It is not often than we have the chance to project houses for both sides of one street. The opportunity presents itself as planning atmosphere, character, rhythm, texture and colour.
The project was worked on in two simultaneous scales, from macro city, to micro domestic, and super-micro, an individual, human-scale experience.
This twofold condition is always present, even though public space is previously defined in sidewalk width, asphalt and parking spaces.
In this particular case, we are dealing with eleven row housing development. Five are facing the flat street below, and the other six are set in two parallel rows of three, facing each other, going up the inclined street cutting axis-wise across the set.
Despite its location, the land lot is not very generous and condensates the dwellings in 4 groups of small three-floor units. This limitation leads to a relatively high partitioning of internal spaces and structures the house’s live around the staircase. These are compact and lean dwellings.
While the houses below have narrow and shallow lots, those facing the ramp have a slightly deeper area, variable in length, allowing for the inclusion of a small internalized patio.
The design brief called for typification of the units, so that it could be built by stages and phases, in order to better manage the whole construction process and look out for possible savings.
Thus the decision for optimizing a replicatable but variable model, flexible in lot limitations, finishes and sudden steppes in land typography.
On the one hand, embracing of the partitioning, the solution was to develop a type-house made of two opposing bodies, one black and one white, as if each house were the outcome of compression and re-consolidation.
The street rhythm was intensified, the unit was duplicated and the scale reduced. Each unit then results in a welcoming space at a human-scale.
On the other hand, from space perspective, inversion of the downsized exterior scale by pulling a double ceiling height, away from the house’s central area, over the living room. In the units with a patio, the interior and exterior of these exceptional spaces, and blend in and dissolve into the staircase, in an unexpectedly bright and interesting vertical experience.


